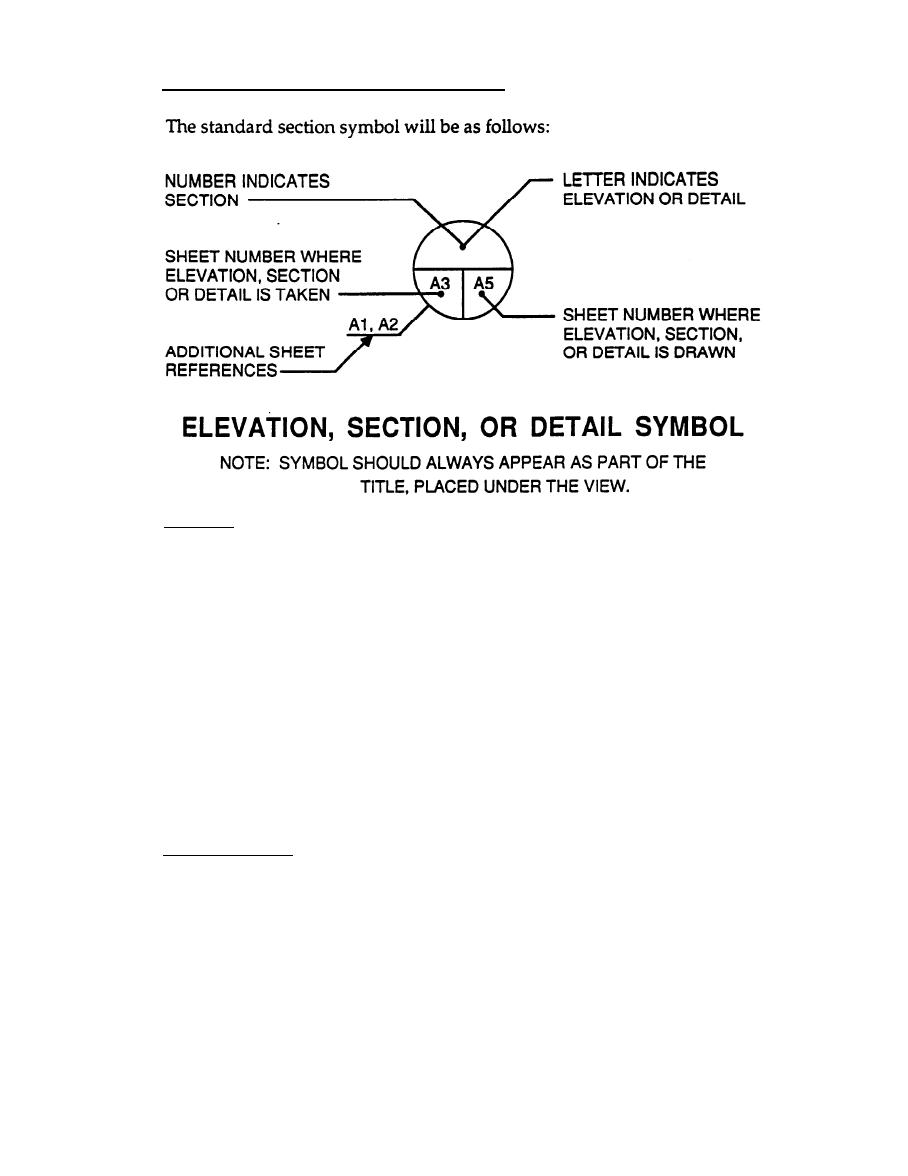

Custom Search
|
|

|
||
 4/17/93
LANTNAVFACENGCOM A&E GUIDE
5.6
SECTION AND DETAIL DESIGNATION
5.7
SCALES
Located directly under the title of each plan, elevation, section, detail, etc.,
shall be an indication of the scale of the object drawn. (Example: Scale 1/8" = 1'-0").
Closely related groups of details having identical scales and tied together with a
common title may receive a single indication of scale under their title.
In addition to the conventional scales, and directly to the left of the title block,
shall be a series of graphic scales which shall include every scale used on the sheet.
Scales shall be placed in sequence according to size with the smallest uppermost. It is
not sufficient to place all scales on one master sheet; each sheet must be treated
independently as many drawings are reduced in size and not always in even-scaled
proportions. For these reasons it is imperative that graphic scales be shown. Do not
use architectural scales on site plans.
5.8
TITLE BLOCKS
The choice of the correct title block is based upon three basic considerations:
(1) size of the sheets used; (2) the type of organization preparing the drawings; and (3)
the name of the Naval activity that will approve the completed drawings. Working
drawings will be prepared on "D" size sheets and the correct size title block is indicated
in Figure 5.2.1.
5-4
|
 
|
|
 |
||