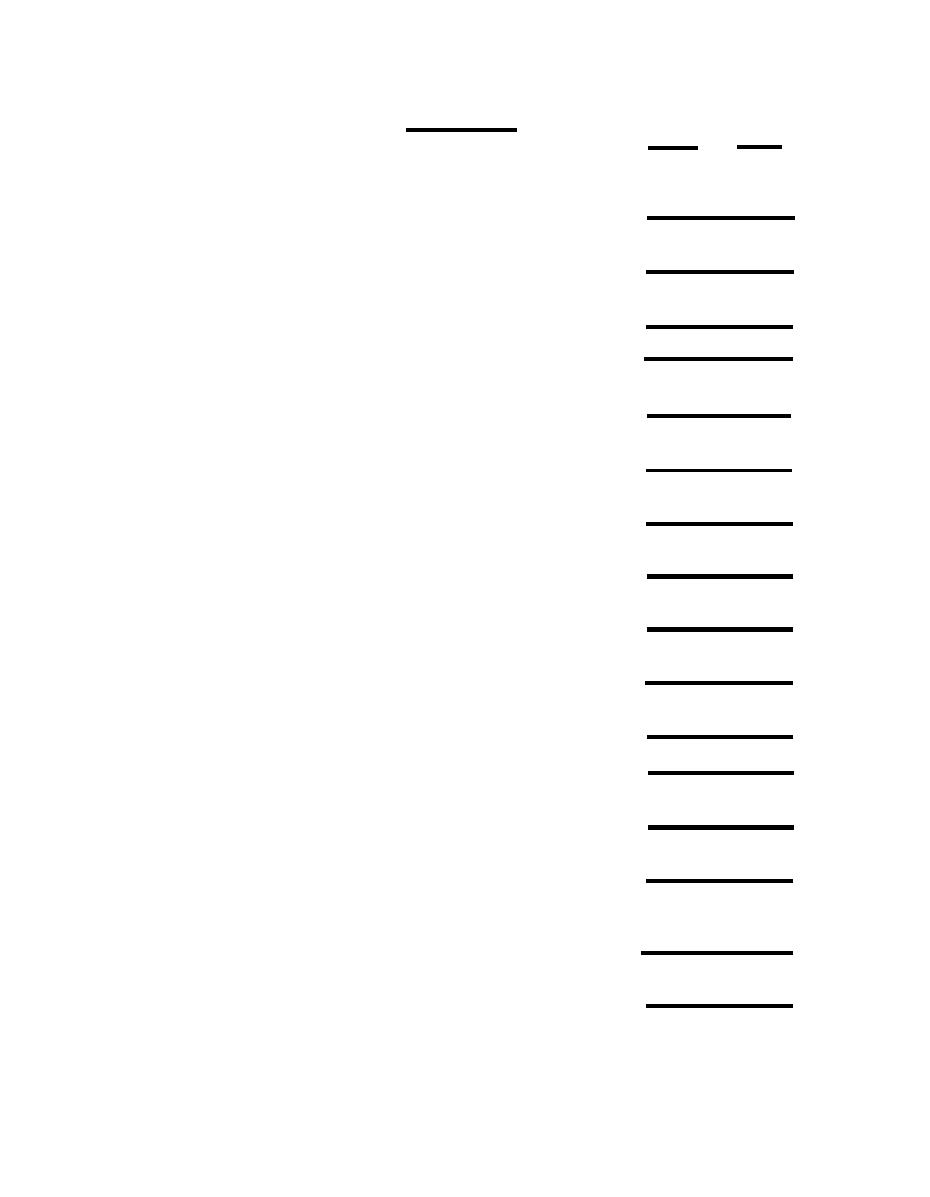

Custom Search
|
|

|
||
 REVIEWERS
INITIALS AT:
STRUCTURAL
35%
100%
Foundation conditions are accurately
1.
described and foundation type selected
is adequate . . . . . . . . . . . . . . . . . . . . .
Type of structural system/material
2.
selected is economically justified . . . . . . . . .
3.
All Design loads including special loads
were considered . . . . . . . . . . . . . . . . . .
4.
All Special considerations are described.
Built-in weight handling equipment was
5.
considered . . . . . . . . . . . . . . . . . . . . . . . . . . . . . .
6.
All details are adequately covered
(PLEASE THINK ABOUT THIS)...............
7.
All design data and assumptions are
provided and shown on drawing...........
8.
Design is in accordance with NAVFAC
and U.S. Uniform Building Code criteria.
Roof overhang connection to wall is
9.
adequate to prevent uplift..............
10.
Perimeter slab on structural matches
architectural . . . . . . . . . . . . . . . . . . . . . . . . . . .
11.
All depressed or raised slabs are
indicated . . . . . . . . . . . . . . . . . . . . . . . . . . . . . . .
12.
Slab elevations agree with plans........
13.
Thickness of slab and cushion fill
agree with architectural drawing. . . . . . . . . .
14.
Foundation materials agree with
architectural drawings . . . . . . . . . . . . . . . . . .
15.
Roof framing plan column lines and
columns agree with foundation column
lines and columns . . . . . . . . . . . . . . . . . . . . . .
16.
All columns and beams are listed in
column and beam schedules...............
|
 
|
|
 |
||