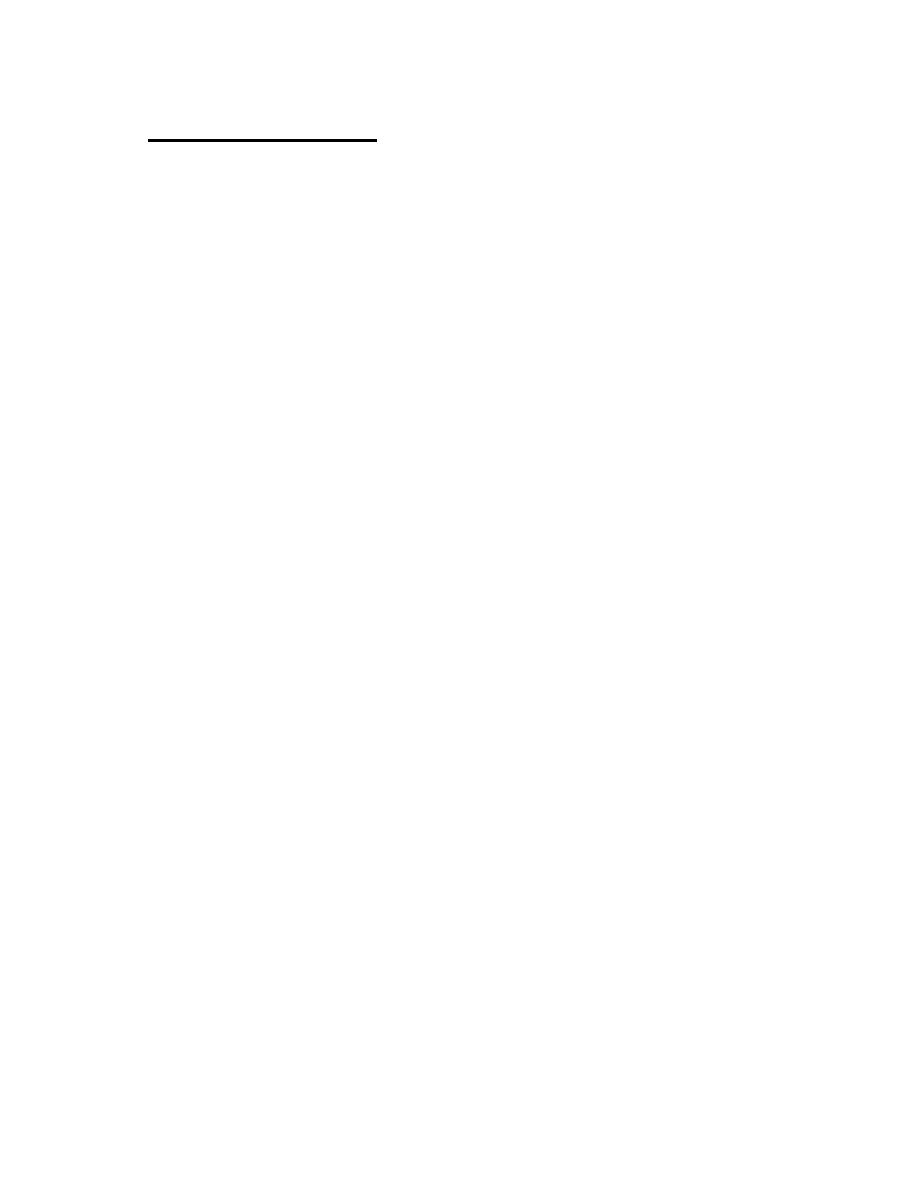

Custom Search
|
|

|
||
 SECTION 7. MISCELLANEOUS
7.1
EXIT SIGNS: E x i t signs shall be self-illuminated and
have self contained battery backup power.
EXPOSED INSULATION: Exposed insulation in concealed
7.2.
s p a c e s of sprinklered buildings shall be specified to have a flame
spread of 25 or less and a smoke developed rating of 50 or less
( i n c l u d i n g paper covering). This is to prevent the space from being
defined as combustible concealed space which would require sprinkler
p r o t e c t i o n i n accordance with NFPA 13 (1987 edition). Acceptable type
of insulation blankets per Federal Spec HH-521F are Type I. Type II
(Class A only), a n d Type III (Class III only). Any insulation
conforming to Federal Spec HHI-558B is acceptable for this
application.
FIRE DOORS: F i r e doors shall be installed in listed or
7.3
approved door frames. W i r e d glass shall be installed in steel frames.
Aluminum or wood frames are prohibited.
Carpet shall not be used as interior wall
7.4
CARPET :
finish.
7.5
A l l standpipes shall be Class I. No hose
STANDPIPES:
s h a l l be installed.
7.6
VERTICAL STANDPIPE INSTALLATIONS: Vertical standpipe
i n s t a l l a t i o n s shall be concurrent with individual floor construction,
such that, they may be sued during an emergency during construction.
(15)
|
 
|
|
 |
||