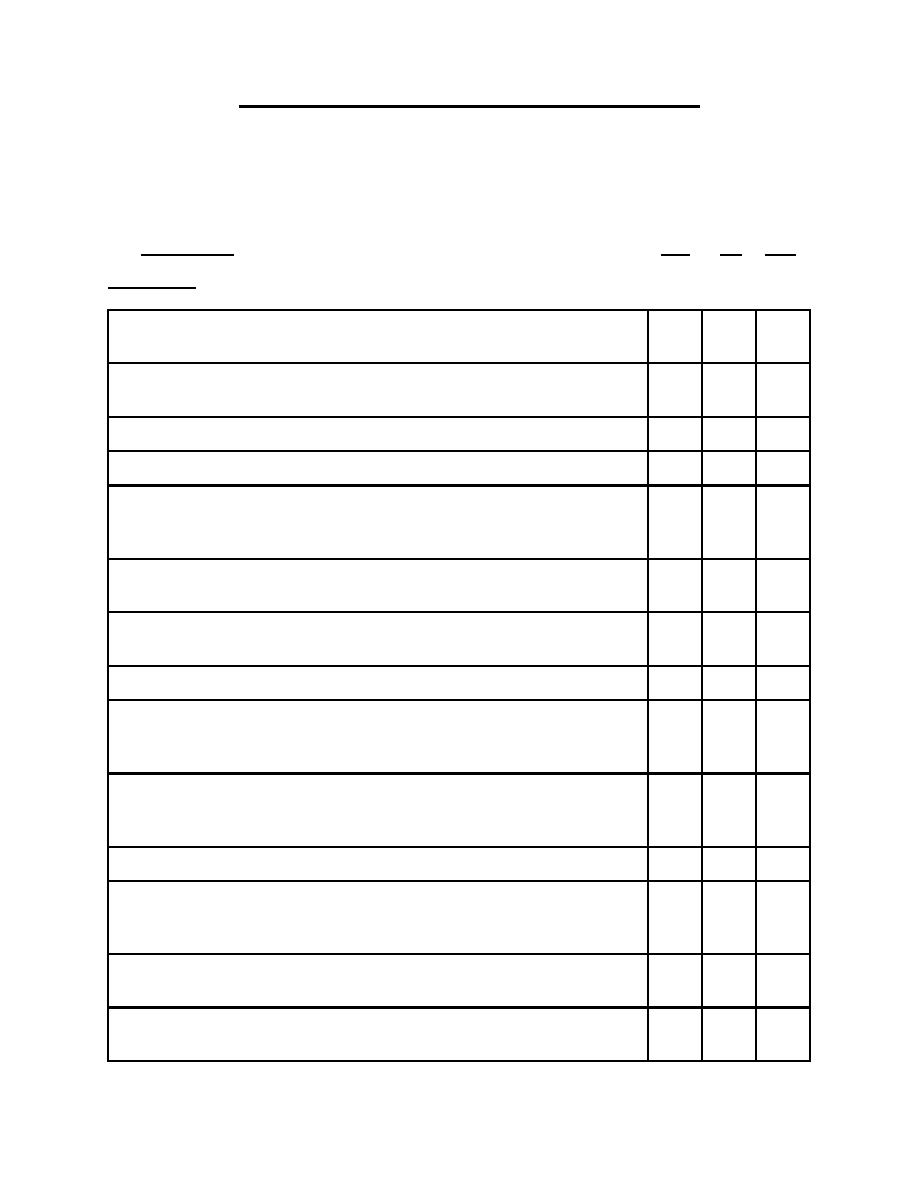

Custom Search
|
|

|
||
 I. PACNAVFACENGCOM DESIGN REVIEW CHECKLIST
Project Title:__________________________________________________________________
______________________________________________________________________________
Reviewer's
60% _________________________________
Date: __________________
Signature:
100% _________________________________
Date: __________________
Review Item
Yes * No
N/A
Architectural
1.
Floor plans have a modular grid or structural column grid with number
and letter coordinates where applicable.
2.
Floor plans have square footage totals identified conforming to project
documentation breakdown and NAVFAC MIL-HDBKs/Design Manuals.
3.
Floor heights clearly indicated at changes in floor elevations.
4.
5.
required. (Terrazzo is subject to deterioration near toilets and urinals in
public toilets.)
6.
Floor drains provided in mechanical rooms, garages, laundry rooms, and
trash rooms and are floors sloped to these drains.
7.
all paved terraces, patios, decks, and sidewalks.
8.
Overflow curbs provided in laundry.
9.
Floor recession dimensions and details provided for tile, masonry,
carpet treatment, and floor height dimensions are shown for each level.
(Slab, subfloor, and finish floor.)
10. Adequate provisions are provided at the perimeter and butt perimeter and
butt conditions of wood, ceramic tile and quarry tile flooring to allow for
expansion and contraction of the flooring material.
11. Non-slip surfaces are provided at exterior entries, landings, and steps.
12. Roof drainage details are adequate. Roof drains are not located too
close to exterior parapets or structural beams. Existing roof drains are
not reused.
13. Adequate provisions are provided for roof mounted equipment, i.e.,
flashing, duckboards, service walkways around HVAC units, etc.
14. Expansion joints are used at appropriate inervals and that they are
sufficiently detailed.
*Note: Provide explanation for "No" responses.
APPENDIX I
|
 
|
|
 |
||