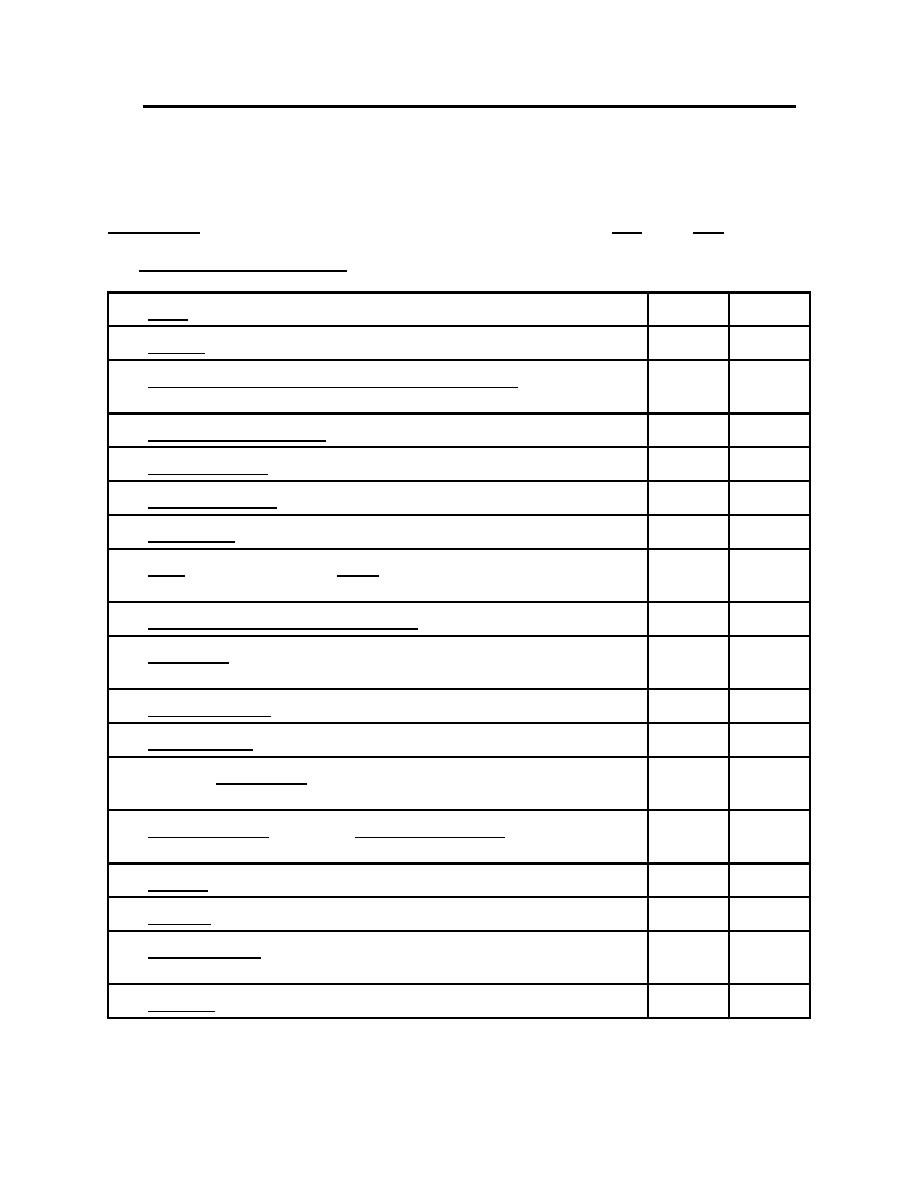

Custom Search
|
|

|
||
 I. PACNAVFACENGCOM REDICHECK COORDINATION REVIEW CHECKLIST
Project Title: __________________________________________________________________
Activity/Location:
____________________________________________________________
Reviewer's Signature: ________________________________
Date: __________________
Review Item
Chk
N/A
5.
Mechanical and Plumbing Plan. Verify:
a.
Notes are referenced and clearly stated.
b.
Sections are identical to architectural and structural.
c.
New electrical, gas, water, sewer, and other utility lines are connected to
existing utility lines and the same type of lines.
d.
Plumbing fixture locations with architectural.
e.
Plumbing fixtures with fixture schedule and specs.
f.
Storm drain system with architectural roof plans.
g.
Size of pipes and that drains are connected.
h.
Pipes are sized sensibly and drains are connected and do not interfere
with foundations.
i.
Sanitary drainage pipe sizes and fixtures are connected.
j.
Wall chases are provided on architectural to conceal vertical piping as
intended.
k.
HVAC floor plans with architectural.
l.
Sprinkler heads are provided in all rooms.
m. Adequate ceiling height exists at worst cast duct intersection or at largest
beam.
n.
Structural support required for mechanical equipment are indicated on
structural drawings.
o.
Dampers are indicated at smoke and fire walls.
p.
Diffusers with architectural reflected ceiling plan.
q.
Roof penetration (ducts, fans, and other utilities) are indicated on roof
plans.
r.
Ductwork is sized.
4
APPENDIX I
|
 
|
|
 |
||