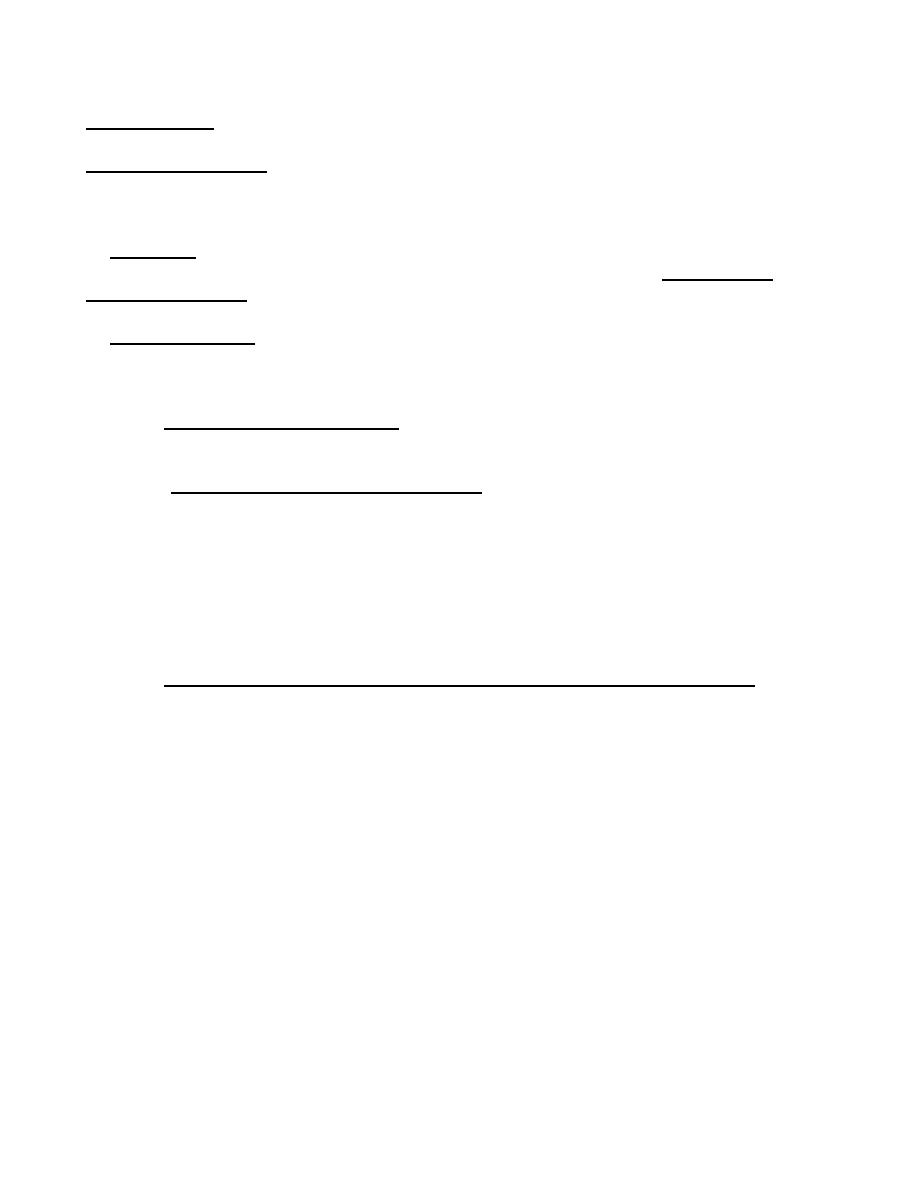

Custom Search
|
|

|
||
 USER MANUAL
GENERIC CONTENTS
DIVISION 1 - GENERAL
1. OMSI Type. Indicate the type of OMSI (A or C) provided for the facility. If a Type A is
being provided, state the specific systems which are covered by the OMSI Operation and
Maintenance Manual.
2. Facility Information. As applicable, provide the following data which is useful for
maintenance services of the facility (tabular and concise narrative format is desired with
photographs as appropriate) :
a. General Description of Facility: Function of facility, overall width, length, and
height, number of floors, crawlspace/slab/basement, normal number of occupants.
*b. Type and Number of Systems/Zones for: Heating, ventilation, and air
conditioning (HVAC), fire protection, intrusion detection, emergency power, and
other major systems. Provide an equipment inventory showing item descriptions,
model numbers, and manufacturers and suppliers names and addresses (if
available). Listing should be limited to major components such as shown on design
equipment schedules.
c. Number, type and size of each filter used in HVAC system.
d. Net Area of Facility Broken Down by Type of Space and Floor Covering, e.g.:
office carpet, corridor carpet, office vinyl tile, corridor vinyl tile, bathroom/lavatory
ceramic tile, playing court hardwood, shop/mechanical room concrete, etc.
e. Total areas each of painted wall and ceiling surfaces; ceramic tile wall and
ceiling surfaces; suspended ceiling surfaces.
f. Total area of roof broken down by type of roof surface/system.
g. Number, types, and size of windows; indicate special features such as tilt-in sash
for cleaning.
224
|
 
|
|
 |
||