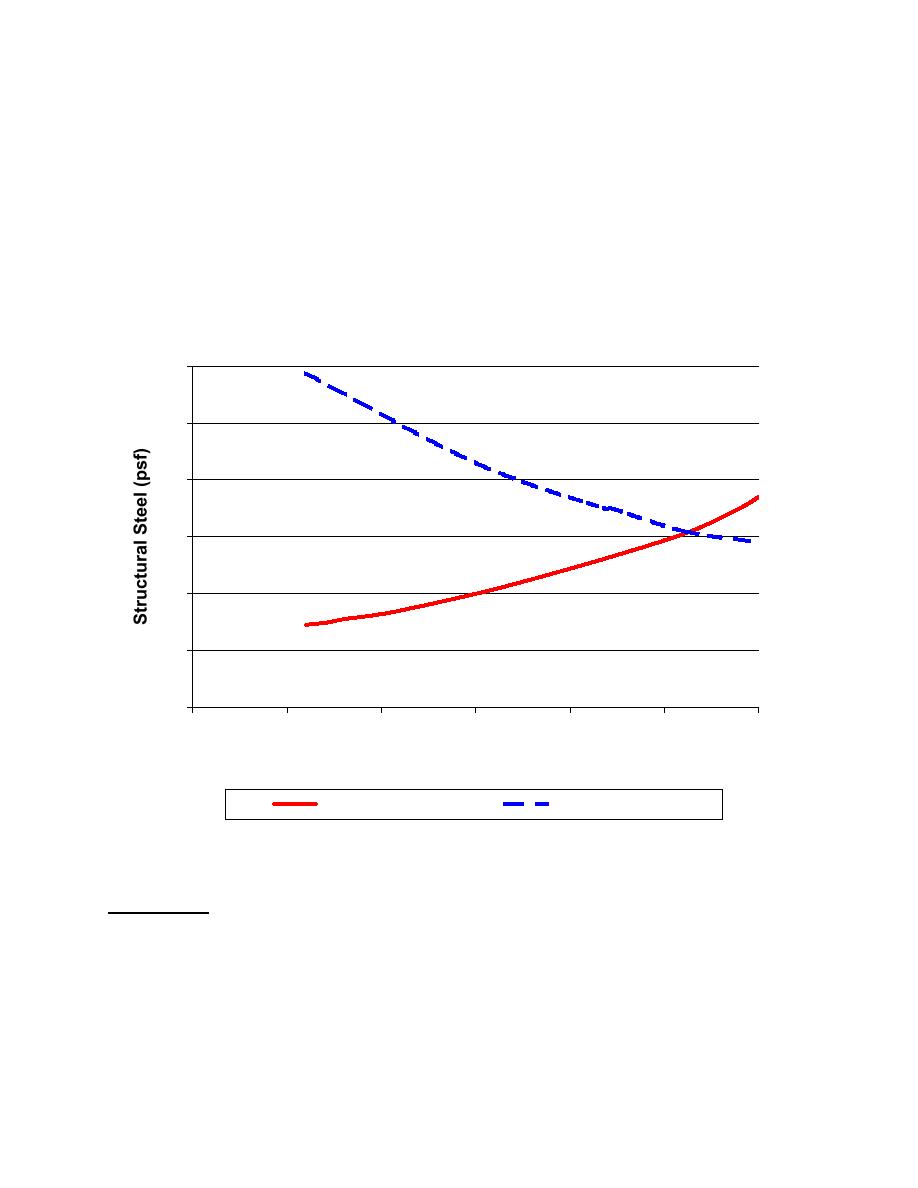

Custom Search
|
|

|
||
 approximately 25.5 meters (85 feet) deep and that the design conditions are as found in Norfolk,
VA. The figure presents the pounds per square foot of structural steel required to construct a
facility of roughly 7150 m2 (77000 ft2) total area. The pounds of steel per square area values are
an average including both the hangar (OH) area and the office and shop (O1/O2) areas. It is
assumed that the ratio between OH and O1/O2 areas remains relatively constant in all Type I
facilities.
Framing Economy
60
50
40
30
20
10
0
150
175
200
225
250
275
300
Clear Span of Hangar Door (ft)
Header Truss
Cantilevered Truss
Figure 2.3.1.5
Roof Systems
Roof systems are typically metal deck on a combination of open web steel joist and structural
steel substructure. Historically, it has been difficult to maintain the necessary level of quality
control required to weld deck at sidelaps and at supports. The designer is cautioned to avoid
deck specifying welding for roof decks unless necessary. Mechanical fasteners are the desired
option. Additionally, there may be significant economy in erection by allowing pneumatic and
powder actuated fastening systems. If welding is required, the designer should specify additional
34
|
 
|
|
 |
||