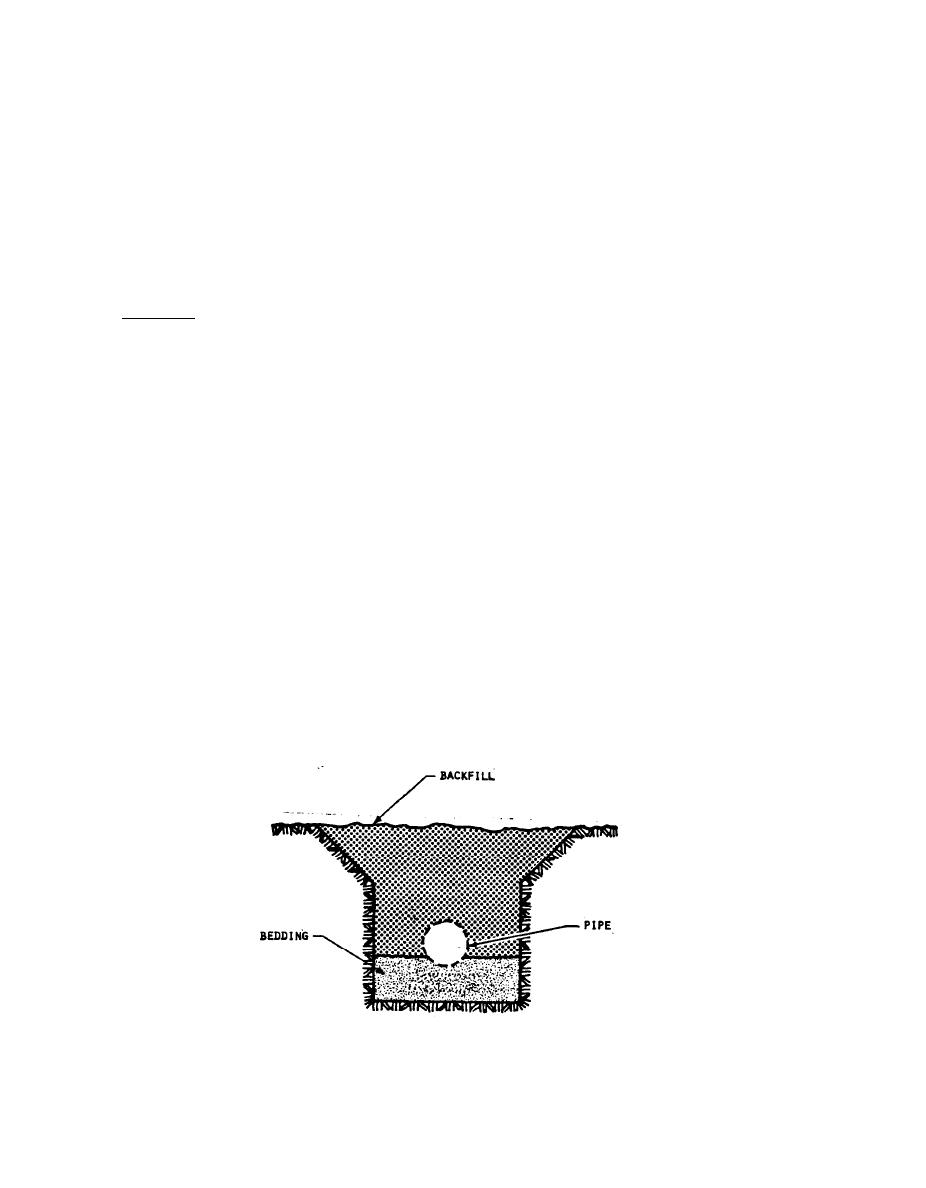

Custom Search
|
|

|
||
 3.8.1 Drainage. T o drain water infiltrated into the tunnel through sealing
f a i l u r e or leaks in the service lines, a shallow trench is used. The tunnel
f l o o r is conveniently sloped to drain the water into the trench which runs
a l o n g one wall of the tunnel. T h e trench bottom is sloped longitudinally to a
p o i n t of disposal. Often, the trench bottom is below a sewer making gravity
I n this case, a sump pit with facilities for pumping the
d r a i n a g e impossible.
w a t e r is provided. A float controlled drainage pump, steam or electrically
d r i v e n , is used.
3 . 8 . 2 C o n s t r u c t i o n . T u n n e l s are built of reinforced concrete, brick, or
o t h e r suitable materials and are membrane waterproofed. They have provisions
f o r ventilation and are adequately lighted to facilitate. maintenance.
M o i s t u r e resistant electric fixtures are generally used.
3 . 9 Manholes. M a n h o l e s are constructed of reinforced concrete not less than
6 - i n c h e s thick. Monolithic pours are used for the bottom and sides, and,
where possible, t h e sides extend at least 4 inches above the finished grade.
The top is commonly a steel cover of a cast slab of the same strength and
thickness as the manhole. Figure 3-5 shows a section of conduit in a trench
b e f o r e b a c k f i l l i n g . Adequate space is provided in manholes for inspection and
r e p a i r s . The depth, however, i s usually limited to 6 feet or less.
3 . 9 . 1 V e n t i l at i o n . Manholes are provided with vents to obtain quick and
e f f e c t i v e v e n t ilation and remove any dangerous gases that might otherwise
a c c u m u l a t e . A s o , ventilation helps to carry away moisture that could collect
A two-pipe ventilation arrangement is furnished as
i n appreciable q u a n t i t i e s .
follows:
( a ) One pipe has its lower end at an elevation of 12 inches from the
bottom of the manhole, projects through the manhole top, and ends not less
than 18 inches aboveground.
( b ) The other pipe ends flush with the inside face of the manhole top,
projects through it, and ends not less than 18 inches aboveground, where
possible.
( c ) Both pipes are 4-inch size or larger and the aboveground ends are
equipped with mushroom heads.
FIGURE 3-5.
Cross Section of Conduit Trench
3-12
|
 |
|
 |
||