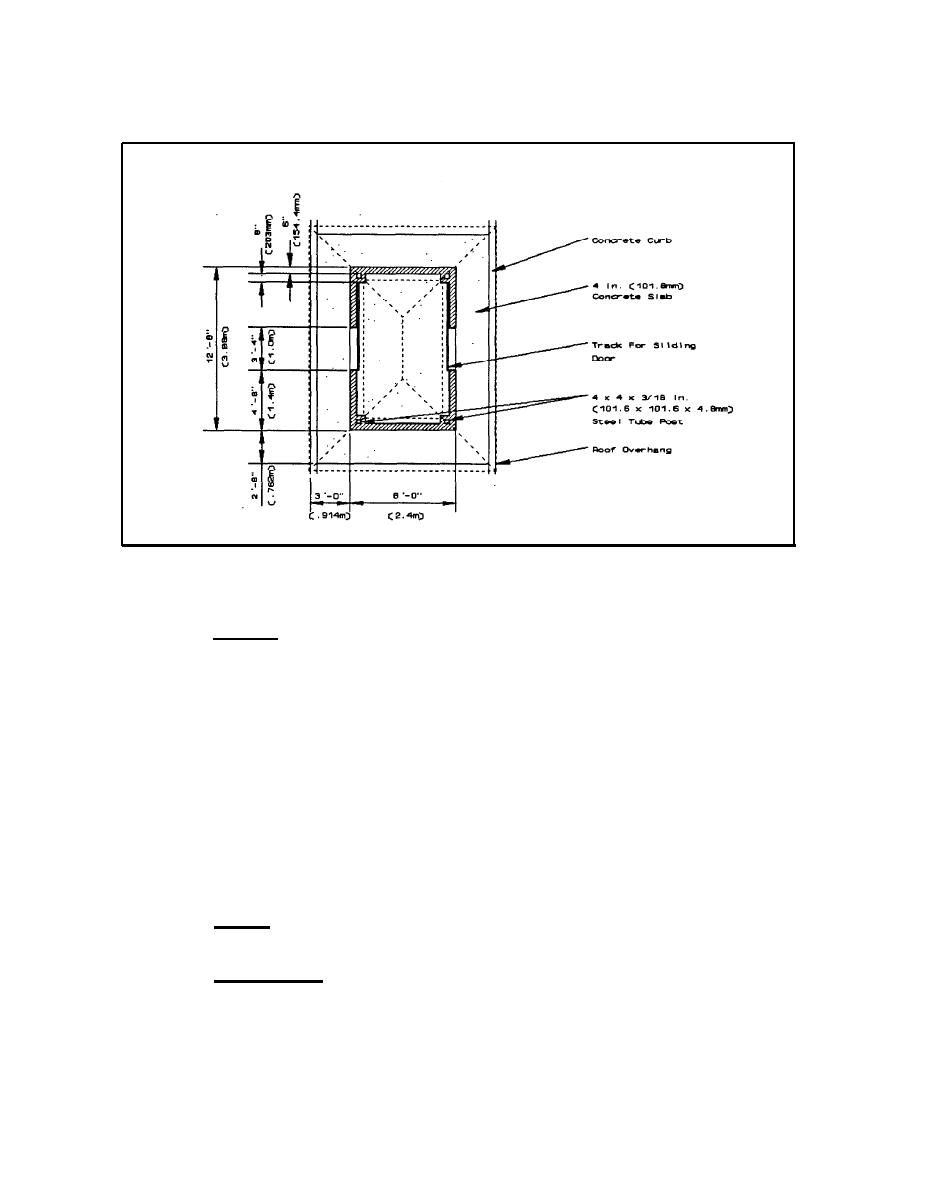

Custom Search
|
|

|
||
 MIL-HDBK-1013/10
Figure 31.
Site-Built Sentry Booth/Gatehouse Floor Plan.
Windows. Windows selected for sentry booths and gatehouses should
4.3.2.2
be placed at a continuous minimum height (normally 36 inches (914.4 mm) above
the floor) at all elevations to maximize surveillance capability. Other
options to consider are:
Smoked or tinted glass.
a)
One way viewing.
b)
Ballistic-resistant
glazing.
c)
When designing or selecting ballistic-resistant glazing, be
certain that the wall construction and adjacent products maintain the same
level of protection. See MIL-HDBK-1013/1 for ballistic-resistance design
information.
Floors. Floors will be constructed of reinforced concrete with
4.3.2.3
the surface 6 inches (154.4 mm) or more above grade or adjacent walkways.
Construction. Based on the local area threat analysis and the
4.3.2.4
level of protection required, the criteria contained in MIL-HDBK-1013/1 will
48
|
 |
|
 |
||