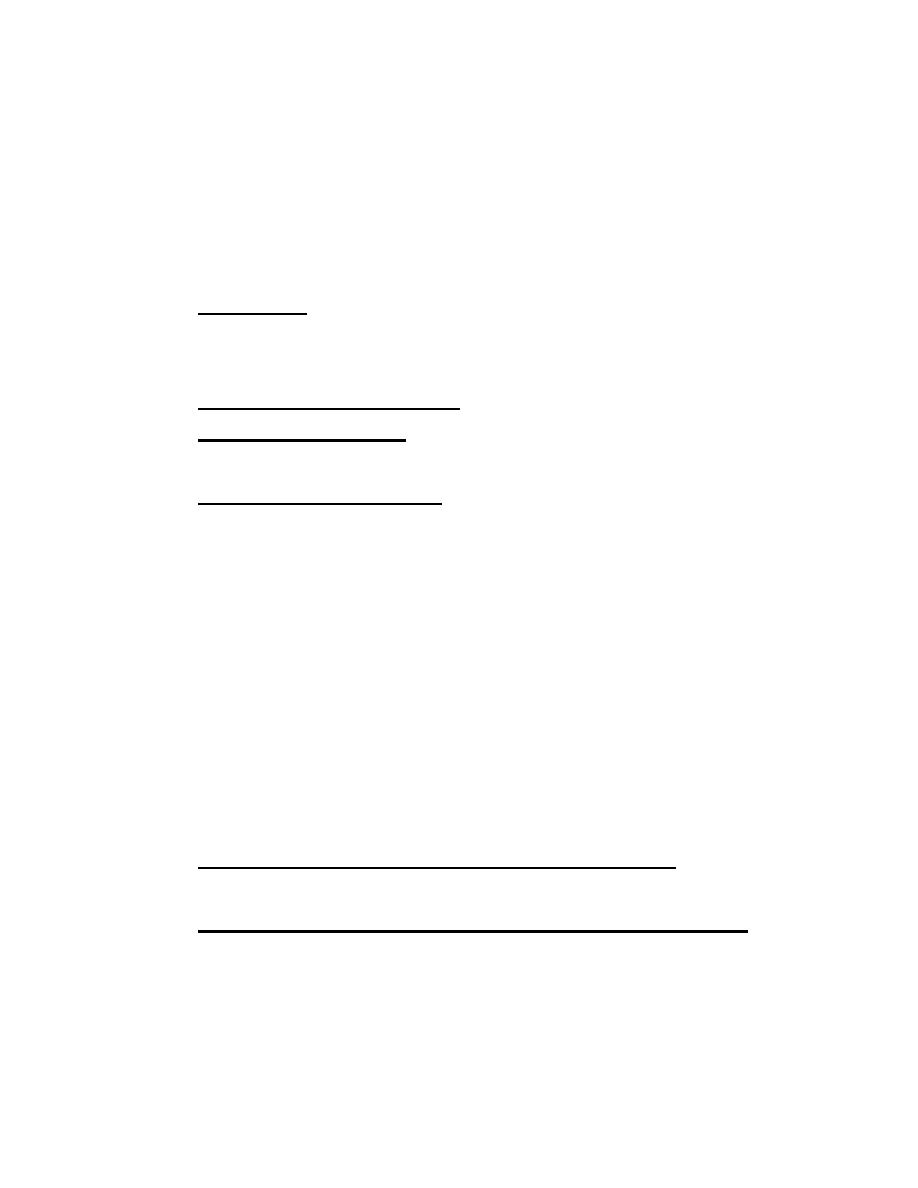

Custom Search
|
|

|
||
 MIL-HDBK-1025/4
Numerous examples of failures of the components of a bulkhead
anchor system and of failure due to displacement of the toes of the sheet
piles have been reported. No instances of failure due to flexure of the
sheeting are known to the authors. In general, it appears that if a bulkhead
has ample embedment of the toe and a reserve of strength in the anchorage, it
can tolerate substantial deterioration and overstress in the sheeting.
Therefore, the toe embedment of the wall and the design of the anchorage
should provide a load (safety) factor of 2.0.
4.9.3
Deck Framing. Deck framing, track beams, or other members which
function as direct supports for crane, railway, or truck loading shall be
designed for Service Classification A. Other elements of support, wherein the
impact effect is dissipated into a mass of soil (buried portions of piling,
for example), shall be designed for Service Classification B criteria.
4.9.4
Vertical Load on Sheet Piling.
(Refer to MIL-HDBK-1025/6.)
Construction Conditions. Allowable stresses under temporary
4.9.5
construction loads shall be 20 percent greater than the values indicated
above.
4.10
Applicable Method of Design. The various common methods (theories)
of the design of bulkheads differ in how they estimate the level of the lower
point of inflection in the front wall (see Figure 33). For example, in the
free-earth support method no lower point of inflection is assumed. In the
fixed-earth support method (and the several empirical variations thereof), a
lower point of inflection is assumed to occur at various levels at, and below,
the level of the mudline in front of the wall. In a specific case, these
different methods can yield vastly different results (see Figure 34).
The following text suggests the limits within which each method is
applicable, and it is intended to apply where the factor of safety against
displacement of the toe of the wall is 2.0. If greater embedment is provided,
a lower inflection point may develop even for cases where the free-earth
method normally would be applicable. The free-earth support method is the
most conservative and may be followed in cases of doubt. For details of these
methods, reference is made to DM-7.02 on the design of earth-retaining
structures. It is not intended that the discussion of these methods preclude
recourse to other design procedures such as Danish Rules where applicable, or
to any rational method of design which considers arching and creep effects.
4.10.1
Toe of Wall Embedded in Soft to Medium Fine Grained Soil.
Use the
free-earth support method.
Toe of Wall Embedded in Loose Sand - Sand Behind Wall. For dredged
4.10.2
wall use free-earth support method with moment reduction for flexibility. For
backfilled wall, use free-earth support method without moment reductions.
4.10.3
Toe of Wall Embedded in Medium to Compact Coarse Grained Soil. For
steel or timber wall, assume hinge at the dredge line. For the case where
medium to compact material is overlaid by shallow depth of soft or loose
material, assume hinge at top of medium to compact material. For a concrete
wall, use the free-earth support method.
46
|
 |
|
 |
||