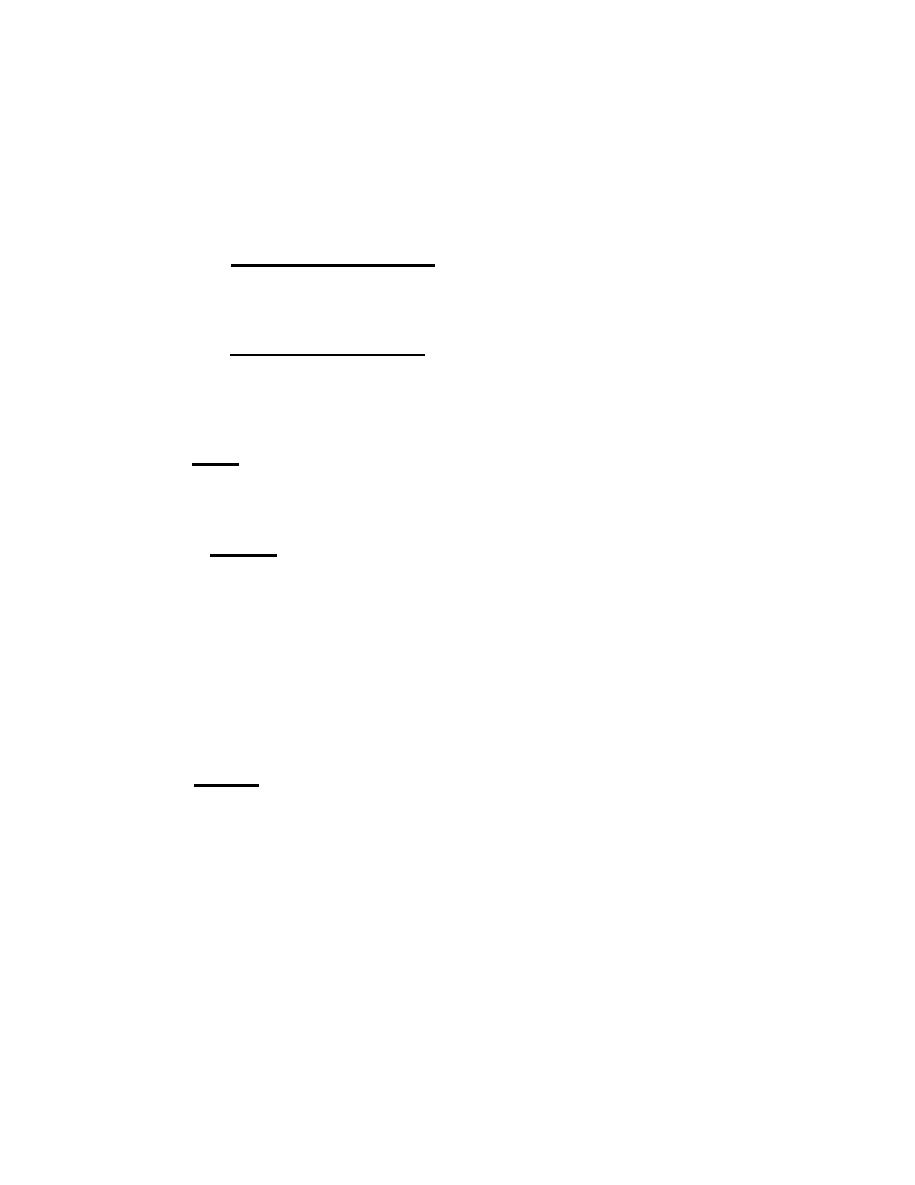

Custom Search
|
|

|
||
 Subj: ARCHITECT-ENGINEER (A-E) POST CONSTRUCTION AWARD SERVICES (PCAS)
PACNAVFACENGCOM ((Code 505)) on qualifications), reputation of the Construction
Contractor, and location of the project. Only the discipline(s) directly
involved with that particular critical design element should make site
visit(s).
(4) Critical Items Summary. A narrative of critical items, examples
shown by enclosure (2), quality assurance requirements, and construction
sequence/processes that are critical to the successful completion of the
project on schedule.
(5) Construction Schedule (Simplified Critical Path Method Chart or Bar
Graph) is provided for ROICC review/validation of "Contract Completion Time".
PDE: Forward by formal letter to the ROICC for review.
(Constructibility review form letter is appropriate.)
ROICC:
Submit to the PDE a marked up submittal register identifying
those items that the A-E should review and a recommended on-site DOR/A-E field
support schedule identifying DOR/A-E field support to the ROICC on critical
items.
b.
Step II.
Determine PCAS requirements with ROICC.
A meeting with ROICC, PDE and A-E (which is part of the basic contract)
is normally held to determine PCAS scope. This meeting should be scheduled for
the same day or the day after the 100% design review conference for overseas
locations such as Guam, Diego Garcia, etc. For OICC MIDPAC, meeting may be
scheduled at another time if travel cost is not a factor.
PDE: Set up and chair the meeting. Notify, in writing, the DOR/A-E,
OICC/ROICC, OICC (Code 05) with copy to PACNAVFACENGCOM (Codes 04 and 505) of
meeting. Be prepared to identify PCAS scope within 1% budget.
(May have to be
discussed after A-E representatives have left meeting.)
DOR/A-E: Provide PDE, seven (7) days prior to meeting, a written outline
of presentation with handouts for review. Make revisions identified by the
PDE. Give presentation addressing items listed below. Submit a draft
(handwritten acceptable) of the minutes of meeting at the COB of the day of the
meeting, with the final submitted within five (5) working days. Should the
meeting extend beyond normal working hours, submit the draft by 12 noon the
next working day.
(1) A summary of the technical features of the project.
(2) Background design information including problems, alternatives, and
solutions considered during design. Provide photo slides of existing
conditions and siting.
(3) A discussion of the user's concerns, special interests, and cautions
expressed during meetings with him. Show color perspective/rendering
of project that was used during the design stage.
4
|
 |
|
 |
||