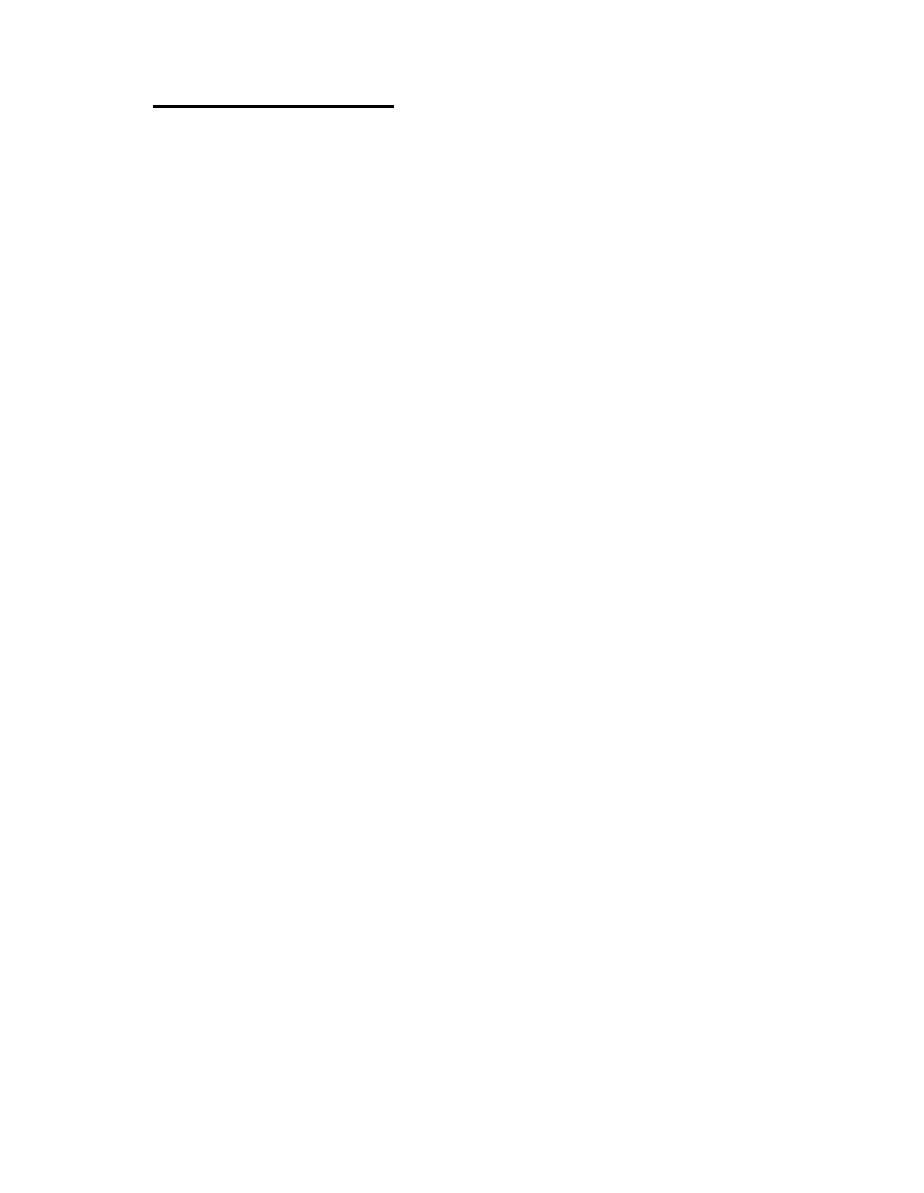

Custom Search
|
|

|
||
 SECTION 7.
MISCELLANEOUS
EXIT SIGNS: Exit signs shall be self-illuminated and have self
7.1
contained battery backup power.
EXPOSED INSULATION: Exposed insulation in concealed spaces of
7.2
sprinklered buildings shall be specified to have a flame spread of 25 or less
and a smoke developed rating of 50 or less (including paper covering). This
is to prevent the space from being defined as combustible concealed space
which would require sprinkler protection in accordance with NFPA 13 (1991
edition). Acceptable type of insulation blankets per Federal Spec HH-521F are
Type I, Type II (Class A only), and Type III (Class III only). Any insulation
conforming to Federal Spec HHI-558B is acceptable for this application.
FIRE DOORS: Fire doors shall be installed-in listed or approved
7.3
door frames. Wired glass shall be installed in steel frames. Aluminum or
wood frames are prohibited.
Carpet shall not be used as interior wall finish.
CARPET:
7.4
All standpipes shall be Class I. No hose shall be
STANDPIPES:
7.5
installed.
VERTICAL STANDPIPE INSTALLATIONS: Vertical standpipe
7.6
installations shall be concurrent with individual floor construction, such
that, they may be used during an emergency during construction.
HIGH RACK STORAGE: Rack storage requiring in-rack sprinkler
7.7
protection (refer to NFPA 231C) shall be so designed as to allow in-rack
piping to be installed in longitudinal and/or transverse flue without being
damaged by pallet loads of materials. The mechanical rack design shall allow
a longitudinal flue space of approximately 12 inches.
CQC CONSTRUCTION PROJECTS: Fire protection submittals for CQC
7.8
projects shall be reviewed by a U.S. registered fire protection engineer
employed by the independent third party CQC firm. Final acceptance tests of
installed fire protection systems on a CQC project shall be witnessed by
PACNAVFACENGCOM Code 408 who will be responsible for recommending acceptance
or non-acceptance of the systems to the Contracting Officer. Design
specifications shall include the above requirements for all CQC projects.
NON CQC CONSTRUCTION PROJECTS: PACNAVFACENGCOM Code 408 shall
7.9
review and approve contractor submitted fire protection system shop drawings,
catalog cuts, supporting calculations, etc. PACNAVFACENGCOM Code 408 shall
witness final acceptance tests of installed systems and will be responsible
for recommending acceptance or non-acceptance to the Contracting Officer.
These provisions already exist in standard NAVFAC Guide Specifications.
15
|
 |
|
 |
||