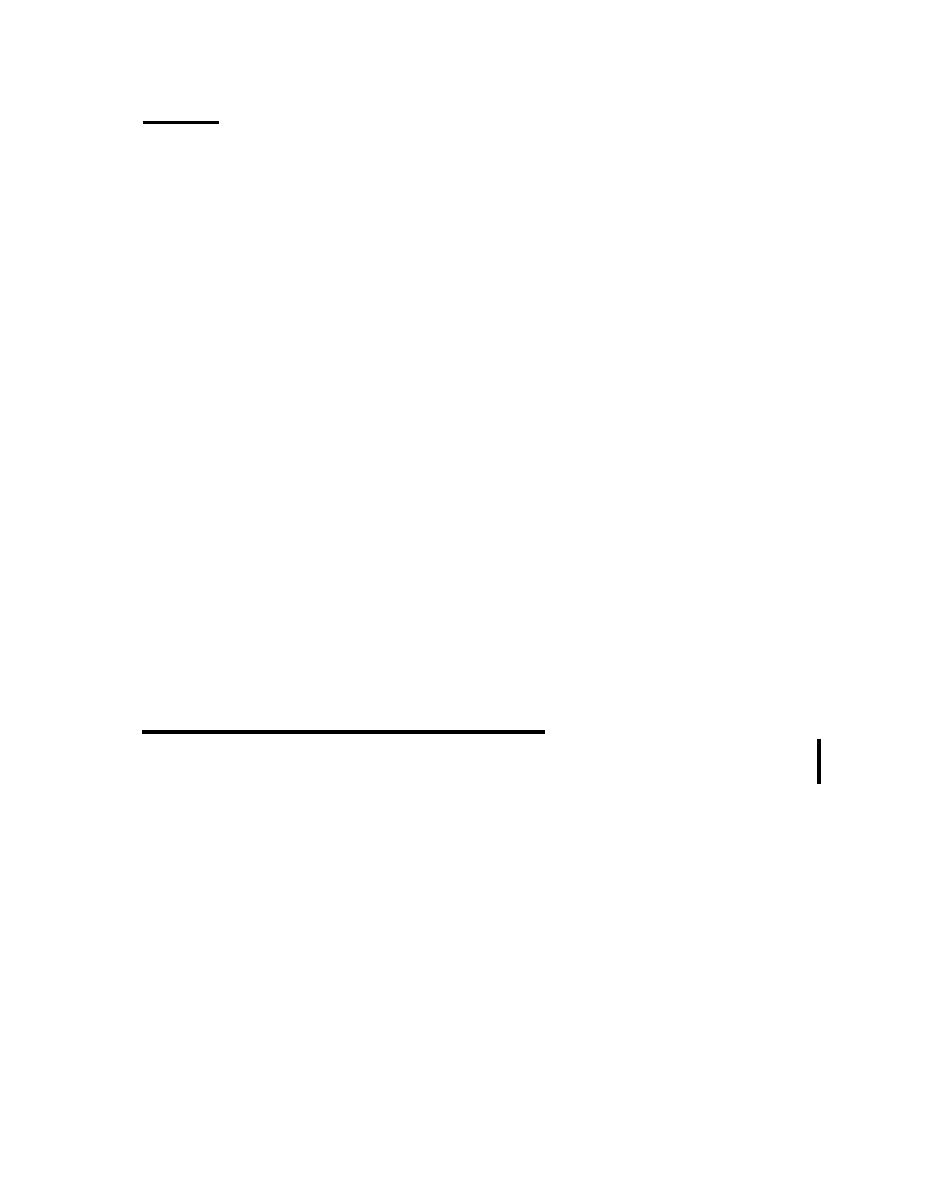

Custom Search
|
|

|
||
 CRITERIA: Insert the following applicable paragraph under "Signal
initiating Devices" in the specification guideline data for manual fire
alarm evacuation systems:
1. In addition to the manual fire alarm system, the contractor
shall install automatic fire detectors compatible for operation with
the manual fire alarm system in areas indicated of the fixed
temperature and rate-of-rise/rate anticipation type automatically
arranged to sound the evacuation alarm. Fixed temperature degree
rating shall be determined by the PACNAVFACENGCOM Fire Protection
Engineer. Spacing of the detectors shall be in accordance with the
U.L. listing for the fixed temperature rating. In no case shall the
coverage exceed the fixed temperature rating of l/2 of the rate-of-rise
rating. Based on ceiling construction, reduced spacing of detectors
may be required to insure adequate coverage.
2. In addition to the manual fire alarm system, the Contractor
shall install smoke detectors arranged to sound the evacuation alarm
and shut down air handling systems and operational equipment upon
detection of abnormal smoke density. Smoke detectors shall be
compatible and form an integral part of the manual fire alarm
evacuation system.
Insert the following applicable paragraph under "Power Supply" in the
specification guideline data for manual fire alarm evacuation systems:
1. Detectors of the rate compensation type shall have electrical
characteristics suitable for compatible operation with the manual fire
alarm system.
2. Manual fire alarm systems used in conjunction with smoke
detectors shall have compatible electrical design to form an integral
part of the detection system.
DRAWINGS AND DATA REQUIRED OF THE CONTRACTOR: Prior to fabrication
and/or installation, detailed working drawings shall be submitted to
the Contracting Officer for review and approval by the CQC
representative.
The contract drawings show
only locations of equipment and power supply. Final design shall be
determined by the contractor. Typical installation wiring and
instructions from catalogs will not be acceptable as working drawings.
In addition, the following are required:
1. Schematic wiring diagrams shoving terminal blocks, wiring
numbers, spares, ends of runs, wire size, conduit designation and size.
Catalog cuts shoving all equipment to be installed.
2.
3. Installation drawings shoving layout and location of proposed
equipment.
II-2
|
 |
|
 |
||