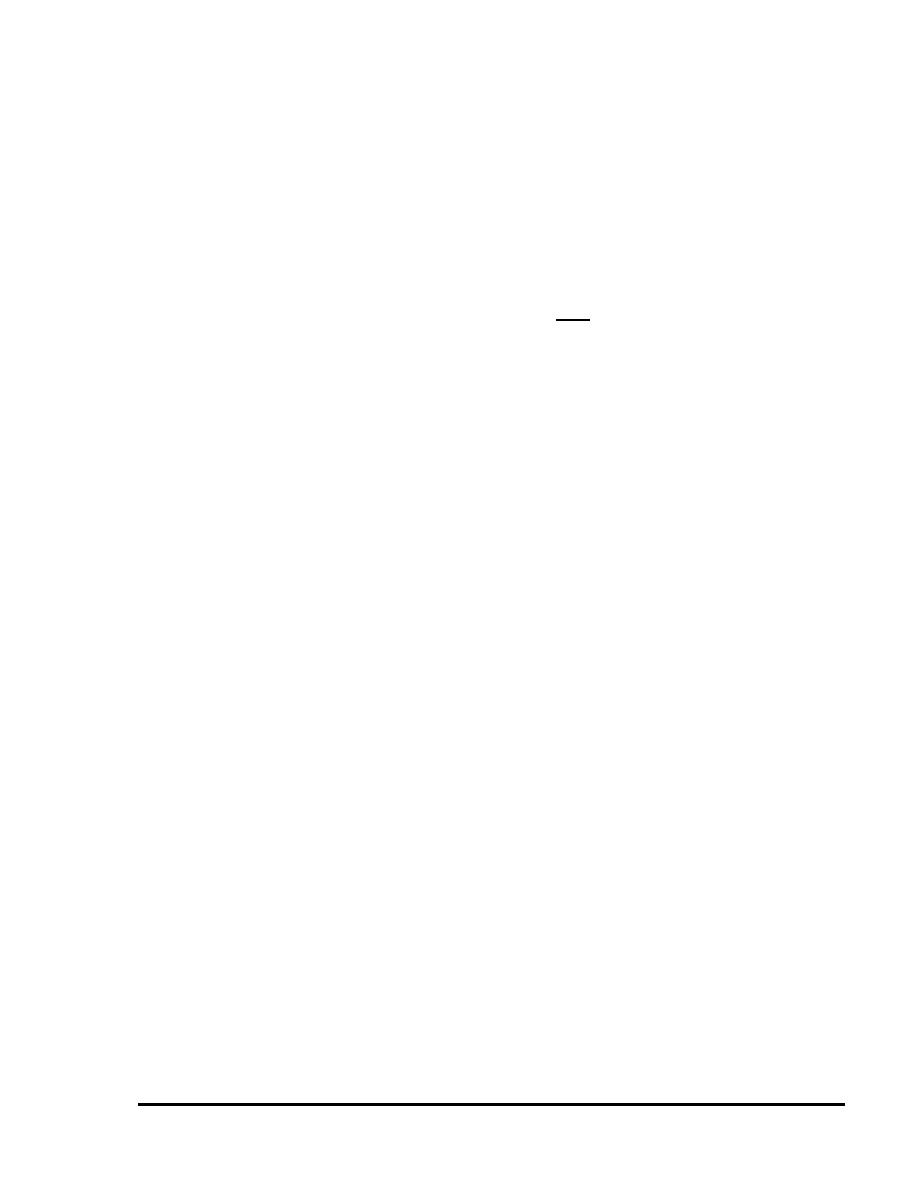

Custom Search
|
|

|
||
 SECTION 16
FIRE PROTECTION SUBMITTAL REQUIREMENTS
1. DESIGN GUIDANCE:
2.1.3 Water Supply: The available water
1.1 GENERAL: Fire Protection can be
supply must be established as early in the project
as possible. Current information must be
basically defined as the protection of life and
obtained from the base Fire Department or flow
property against the threat of fire or other related
tests must be conducted. Information shall
hazards. The designer must know the everyday
include the static pressure, and flow at the
activity of the occupants and how to evacuate
associated residual pressure. This information is
and isolate them from a fire in another space.
required regardless of whether or not the project
Decisions must be made early in the project to
includes sprinkler protection. MIL-HDBK-
provide the maximum degree of safety to the
1008B identifies minimum flow requirements for
occupants and to the protection of property to
both sprinklered and unsprinklered facilities.
obtain an economical design. Strict integration
with all engineering disciplines must be
2.2
35% SUBMITTALS:
established. It is essential that these objectives
are identified and design decisions made as early
2.2.1 Drawings: Fire protection criteria is
as possible to provide an economical and
effective design. Prior to beginning work, read
more frequently shown on the drawings of other
SODIV-TG-1008, "Technical Guidance for Fire
disciplines except for more complex fire
Protection", for specific technical requirements.
protection systems.
1.2 DESIGN CRITERIA: Follow SODIV-
a. Civil Drawings: These drawings should
TG-1008, "Technical Guidance for Fire
show all existing and new water lines.
Protection". Use other criteria as required by
Particular attention shall be made to the
facility type (refer to SOUTHNAVFAC-
location of existing and proposed fire hydrants
ENGCOM 0001, Index of Criteria") and MIL-
to ensure compliance with Mil-Handbook-
HDBK-1008B "Fire Protection For Facilities;
1008-B. Point(s) of connection to sprinkler
Engineering, Design, and Construction".
system supply lines shall be shown with
required valves.
2. SUBMITTAL REQUIREMENTS:
b.Architectural Drawings: Shown on the
2.1
SCHEMATIC SUBMITTAL:
architectural drawings should be a general
building layout with regard to life safety as
2.1.1 Basis of Design: Include the type of
defined by the Life Safety Code, NFPA 101,
occupancy per Life Safety Code, NFPA-101,
and fire area separation as required by the
and if sprinkler protection will be provided.
UBC. Included in this design should be the
2.1.2 Drawings: Show the exit arrangement
location of exits, fire walls, corridors,
stairwells, and any other required fire rated
that will comply with the Life Safety Code,
enclosure. The designer should anticipate the
NFPA-101.
FIRE PROTECTION SUBMITTAL REQUIREMENTS
16-1
|
 |
|
 |
||