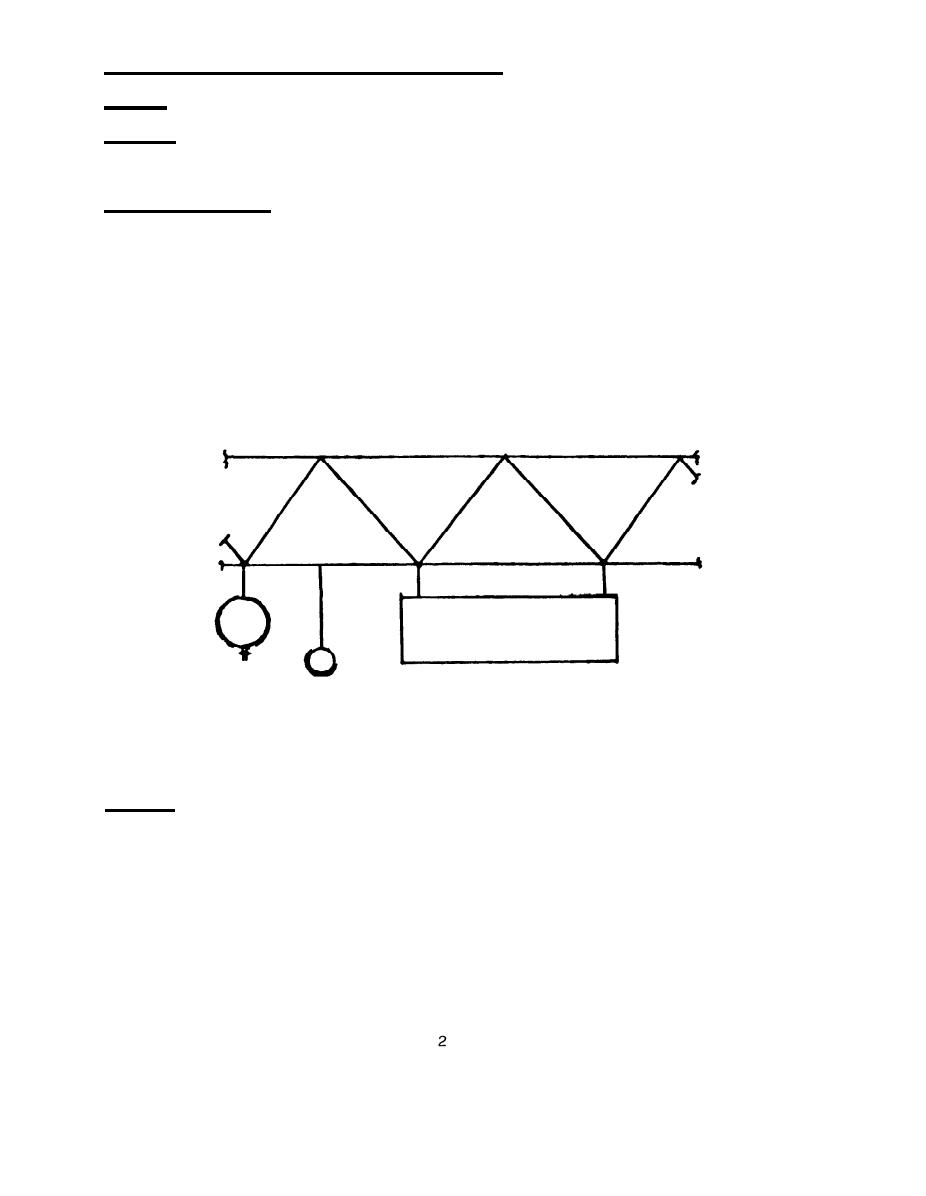

Custom Search
|
|

|
||
 CASE S2 - Overload of Roof Trusses, M. Yachnis
Problem:
Overloading of roof trusses-storage building, Patuxent River.
Symptoms: A visual inspection showed excessive deflection of the roof trusses
with indications of cracks and torsion at the bottom elements of the trusses.
Measurements taken indicated deflections in excess of 2 inches.
Collection of Facts: A storage building located at NAS Patuxent River was
designed with steel columns and roof trusses. A structural analysis was
performed based on the original loading conditions. Stresses and deflections
were found to be within allowable limits. Results of a material survey
indicated that the trusses were maintained properly without evidence of
corrosion or any other type of material deterioration. During the site survey
it was found that various sizes of piping from 1 inch to 6 inches in diameter
and heavy air conditioning units were supported by bottom elements of the
truss (see Fig. 4). This additional loading was imposed on the trusses in
various times after the original construction. A new structural analysis
which included the additional loading substantiated the cause of distress.
Fig. 4
Solution: To correct this situation, it was recommended that the additional
loading be immediately removed from the bottom of the trusses. Secondly, a
repair procedure was initiated to eliminate the imposed deflection and repair
the damaged members. A very useful lesson to be learned from this case is to
compare the original loading conditions with the existing conditions during
the structural investigation. In many projects, alterations are made during
the initial stages of construction which are not followed by preparation of
as-built drawings. In these cases, a structural analysis based on original
drawings and loading conditions will result in erroneous findings.
|
 |
|
 |
||