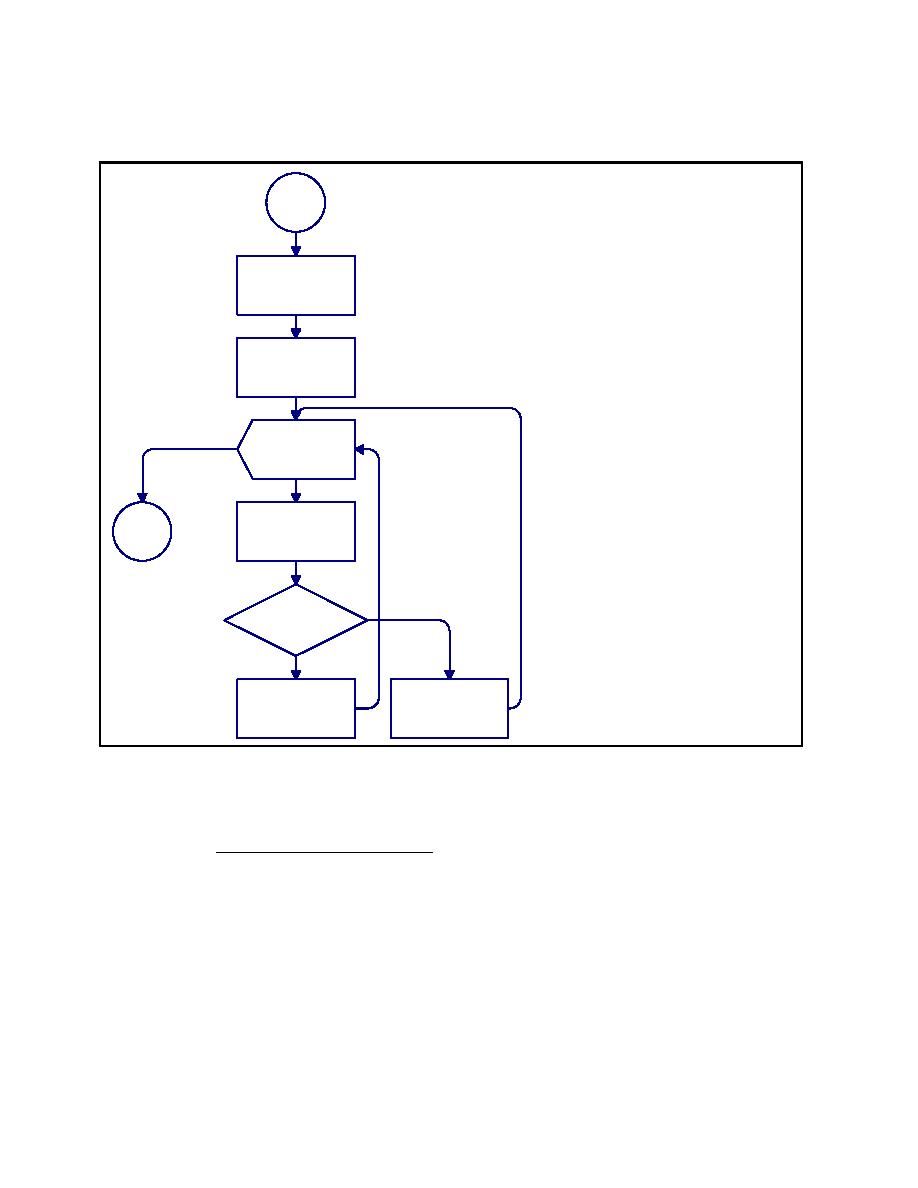

Custom Search
|
|

|
||
 MIL-HDBK-1013/12
<1> Enter Glazing Dimensions. Enter
glazing height and width in inches
Start
into columns (b) and (c),
respectively, of the Safevue Data
Entry worksheet (see Appendix B
for all worksheets). Dimensions are
gasket center line to gasket center
<1> Enter Glazing
line. Glazing areas larger than 25
Dimensions
square feet are not recommended
for blast resistant windows.
Proceed to <2>.
<2> Enter Bite. Enter depth of bite in
inches into column (d) of the
<2> Enter Bite
Safevue Data Entry worksheet.
Proceed to <3>.
<3> For Each Plate: For each plate in
cross-section, do <4> through <7>.
<3> For Each
Done
When done, return to Figure C-2.
<4> Enter Type of Glazing Material.
Plate:
Enter glazing material type in
Next
column (a) of the Safevue Analysis
worksheet. Proceed to <5>.
<5> Is Material Glass? If material is
<4> Enter Type of
Stop
glass, proceed to <6>. Otherwise,
Glazing Material
proceed to <7>.
<6> Enter Layer Thicknesses. Enter a
series of thicknesses for glass
<5> Is
layers into the layer fields of column
Yes
(b) of the Safevue Analysis
Material Glass?
worksheet. Start with layer field 1.
Proceed to <7>.
No
<7> Enter Total Thickness of Plate.
Enter the total thickness of a plate
in inches into column (c) of the
<7> Enter Total
<6> Enter Layer
Safevue Analysis worksheet.
Thickness of Plate
Thicknesses
Proceed to <3> for next plate.
Figure C-3
Process Chart and Description: Glazing Data Preparation for Evaluation
Analysis Procedure
C.4.1
Required Information. The following information is
required for data preparation for an evaluation analysis:
a) Glazing height, gasket center line to gasket center
line
b) Glazing width, gasket center line to gasket center
line
c) Bite depth
d) Number of stacked plates in cross-section
e) For each stacked plate:
121
|
 |
|
 |
||