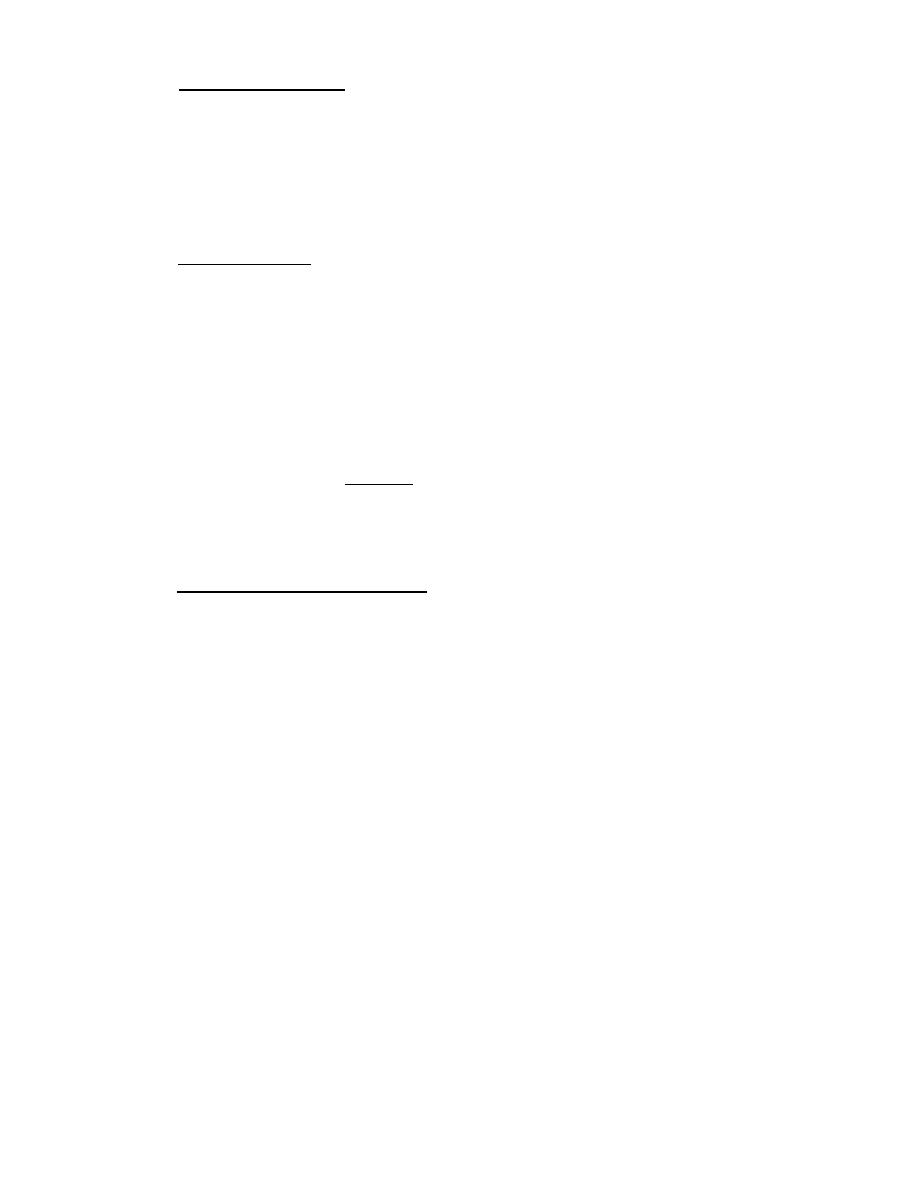

Custom Search
|
|

|
||
 LANTNAVFACENGCOM A&E GUIDE
4/17/93
5.3
DRAFTING MEDIA
Unless otherwise instructed, completed sets of working drawings will be in
pencil or ink on tracing cloth or polyester drafting film with a minimum base thickness
of .004 inch matted both sides. The A&E must furnish his own tracing cloth/drafting
film. Use of Computer Aided Drafting (CAD) to produce final working drawings is
acceptable and is encouraged.
ORIENTATION
5.4
The orientation of NAVFAC drawings should be arranged with North toward
the top (or left edge, if better suited) of the plotted sheet and normal to the sheet
borderline. On individual sheets, if the shape of the area dictates, North can be
oriented between these directions to accommodate the site. For example, on drawings
having excessive longitudinal but limited lateral dimensions, such as those for roads
and railroads, North can be oriented obliquely to make the best use of available space.
All discipline drawings should be consistent in orientation in so far as practicable.
It is customary for a building plan to be oriented with the main entrance
toward the bottom or right edge of the sheet, depending upon the building shape. It is
customary for a building plan to also be oriented in the same orientation as the site
plan.
5.5
LETTERING AND SHADING
The Naval Facilities Engineering Command uses the 35mm filming system file
for retention of construction drawings. This office is using half-size bidders' drawings.
The quality of these reduced prints is a direct result of the drafting efforts of the A&E
preparing the drawings. The finest cameras and most carefully controlled processing
cannot produce good results unless the original drawing is of a high quality.
Unnecessary detail--poor spacing--careless lettering--weak lines, and lettering
which is crowded and too small result in illegible films for full-scale and half-scale
reproductions. Information and reinforcing details, contained in poached areas will
not reproduce; therefore, poaching is not acceptable. The minimum size lettering on
all project drawings shall be 5/32" high (1/8" high or Leroy Guide L120 for computer
for existing topographical features only. Make minimum gap between lines equal to
one-half the letter height. Lettering and line weight must be in accordance with the
above.
5-3
|
 |
|
 |
||