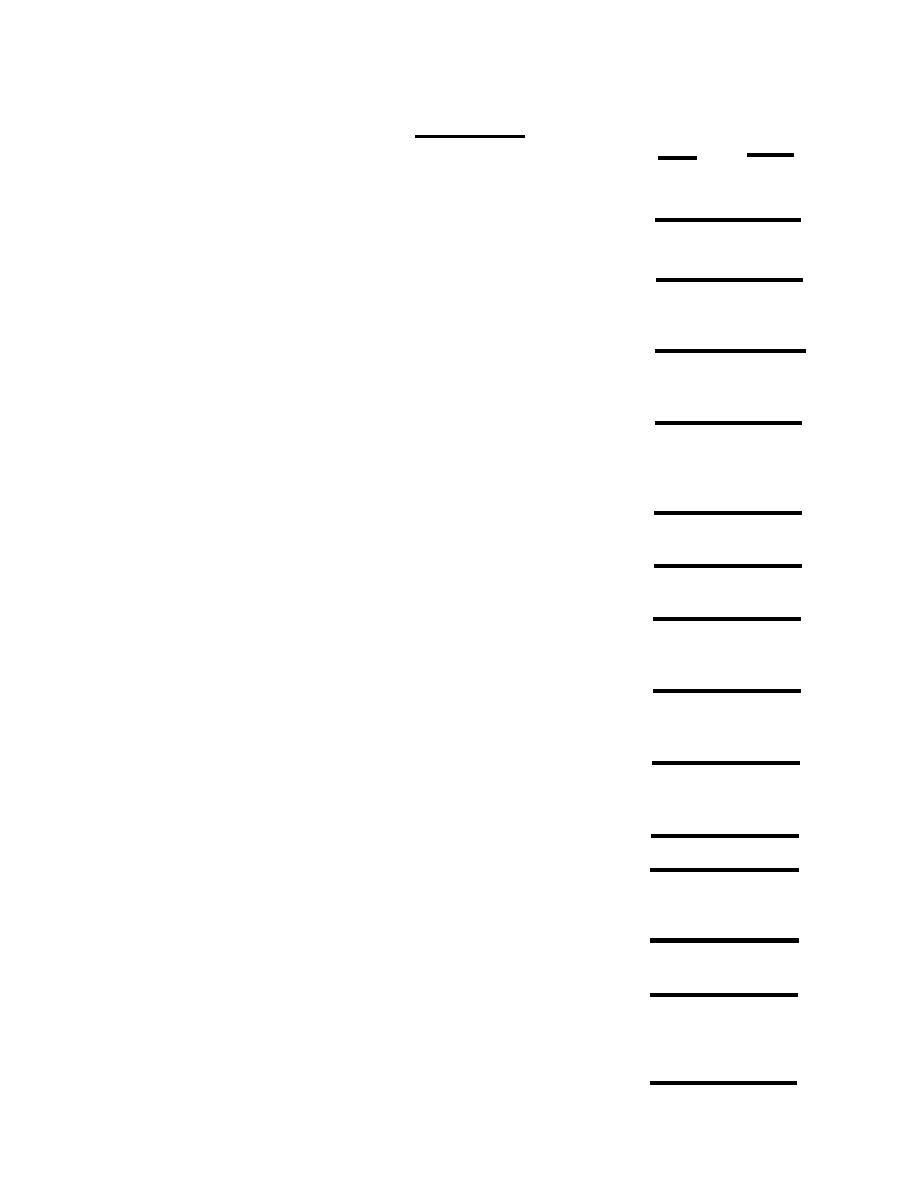

Custom Search
|
|

|
||
 REVIEWERS
INITIALS AT:
MECHANICAL
35%
100%
1.
a.
Standard title block format is shown.
b.
Drawing, contract and. work request
numbers, when applicable, are shown.
c.
Location map, scale(s), abbreviations
and legend with symbol explanations are
shown . . . . . . . . . . . . . . . . . .
d.
All drawing notes and wording are
checked for proper spelling and
english usage . . . . . . . . . . . . . . . .
2.
General:
a.
Basis for mechanical equipment
capacity is proper. . . . . . . . . . . . .
b.
Pressure drop calculations are
provided . . . . . . . . . . . . . . . . . .
c.
All sections agree with
architectural/structural
drawings...
d.
Adequate space exists at intersections
of all ducts pipes and electrical
conduit to prevent interference.....
All structural openings and supports
e.
for mechanical equipment are shown on
architectural/structural drawings. . . .
f.
All penetrations for ducts, fans,
pipes, etc. are shown on plans and
elevations . . . . . . . . . . . . . . . . . . . . . . . . . .
All required notes are indicated....
g.
h.
All interium utility requirements
during construction and outage period
coordinated with user . . . . . . . . . . . .
i.
Equipment foundation and piping
supports are adequate . . . . . . . . . . . . . . .
&cations of all existing walls,
j.
windows, doors, equipment, systems,
etc. shown have been field checked
and verified correct . . . . . . . . . . . . .
|
 |
|
 |
||