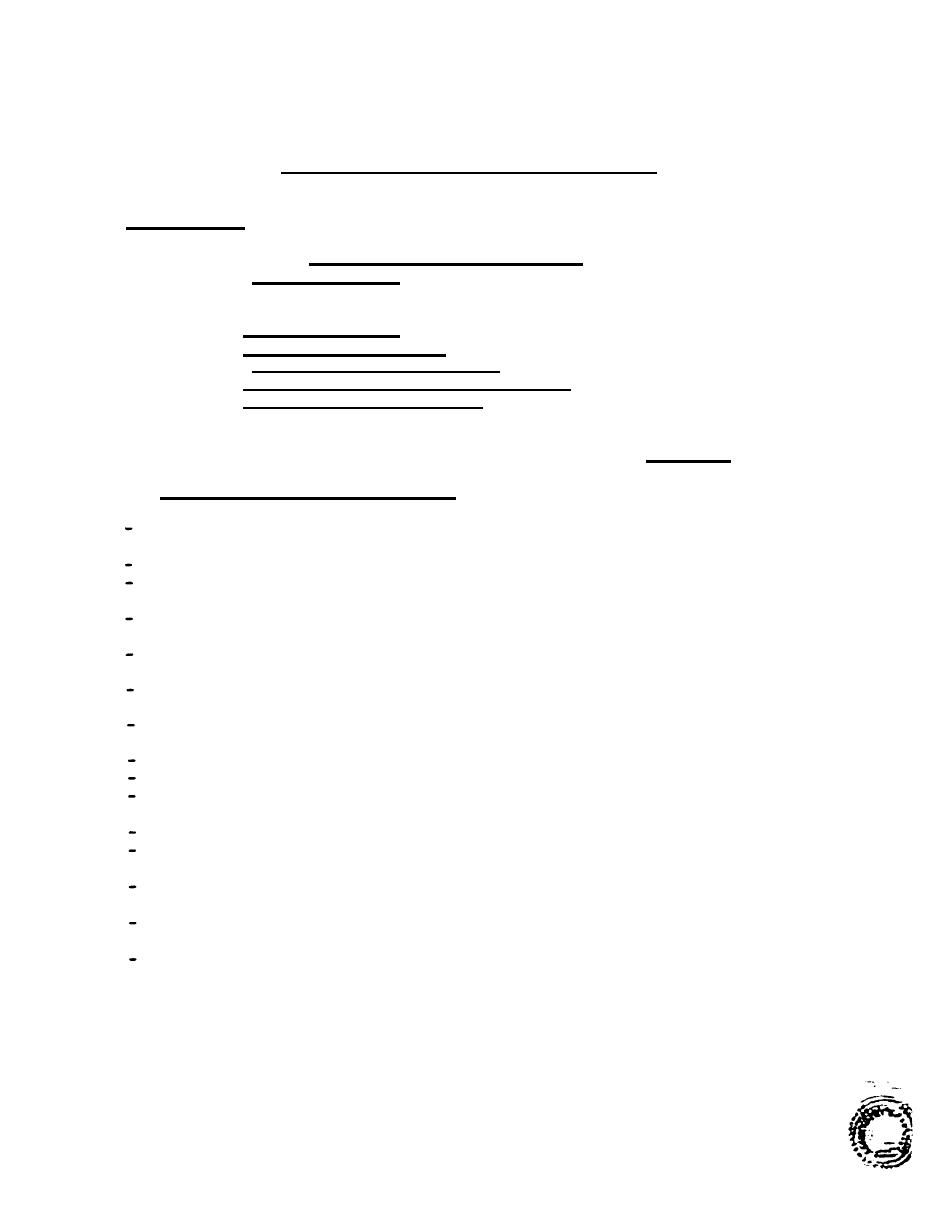

Custom Search
|
|

|
||
 PACNAVFACENGCOMINST 11320.9A
13 MAR 1992
FIRE PROTECTION DESIGN ANALYSIS CHECKLIST
Reference Key
(1) MIL-HDBK 1008A, Fire-Protection for Facilities (Mar 1988)
(2) NFPA 101, Life Safety Code (1991)
(3) Uniform Building Code (1988)
(4) PACNAVFACENGCOM Code 408 Branch Policies (1991)
(5) NFPA 13, Sprinkler Systems (1991)
(6) NFPA 12, Carbon Dioxide Systems (1989)
(7) NFPA 12A, Halon Extinguishing Systems (1989)
(8) NFPA 96, Vapor Removal From Cooking Equipment (1991)
(9) NFPA 11, Low Expansion Foam Systems (1988)
Reference
CONSTRUCTION AND INTERIOR FINISH
1.
( 3 ) , Chap. 17-22
C l a s s i f y building construction as Type I, II,
I I I , IV or V.
(3), Table 5-C
I s building type allowed for this occupancy?
( 3 ) , Table 5-A;
C l a s s i f y building occupancy as A, B, E, H, I,
Chap. 5-12
M, or R.
( 3 ) , Table 5-C;
D e t e r m i n e basic allowable floor area.
Sec. 505
( 3 ) , Sec. 506
Determine allowable area increases (separation
s p r i n k l e r protection).
Table 5-D;
Determine maximum height.
(3)
Sec. 507
(3),
Table 5-B;
I f building is of mixed occupancy, is required
Sec. 503
interior separation provided?
Is building considered windowless?
(1),
Sec. 2.1.2.6
I s roof covering allowed?
(1),
Sec. 2.8.1
I s bar joist roof prohibited? I s roof deck
(1),
Sec. 2.8.2
assembly allowed?
Are smoke and heat vents needed?
(1), Sec. 2.11.3
(1), Sec. 2.6.2.1
Do interior finish materials comply with
restrictions on plastics?
(1), Sec. 2.10
I s access provided for firefighting within
building?
S e e local Fire
I s access provided for fire vehicles around
building?
Department
(1), Sec. 2.6
I s interior finish material in compliance (walls
ceilings)?
Enclosure (2)
|
 |
|
 |
||