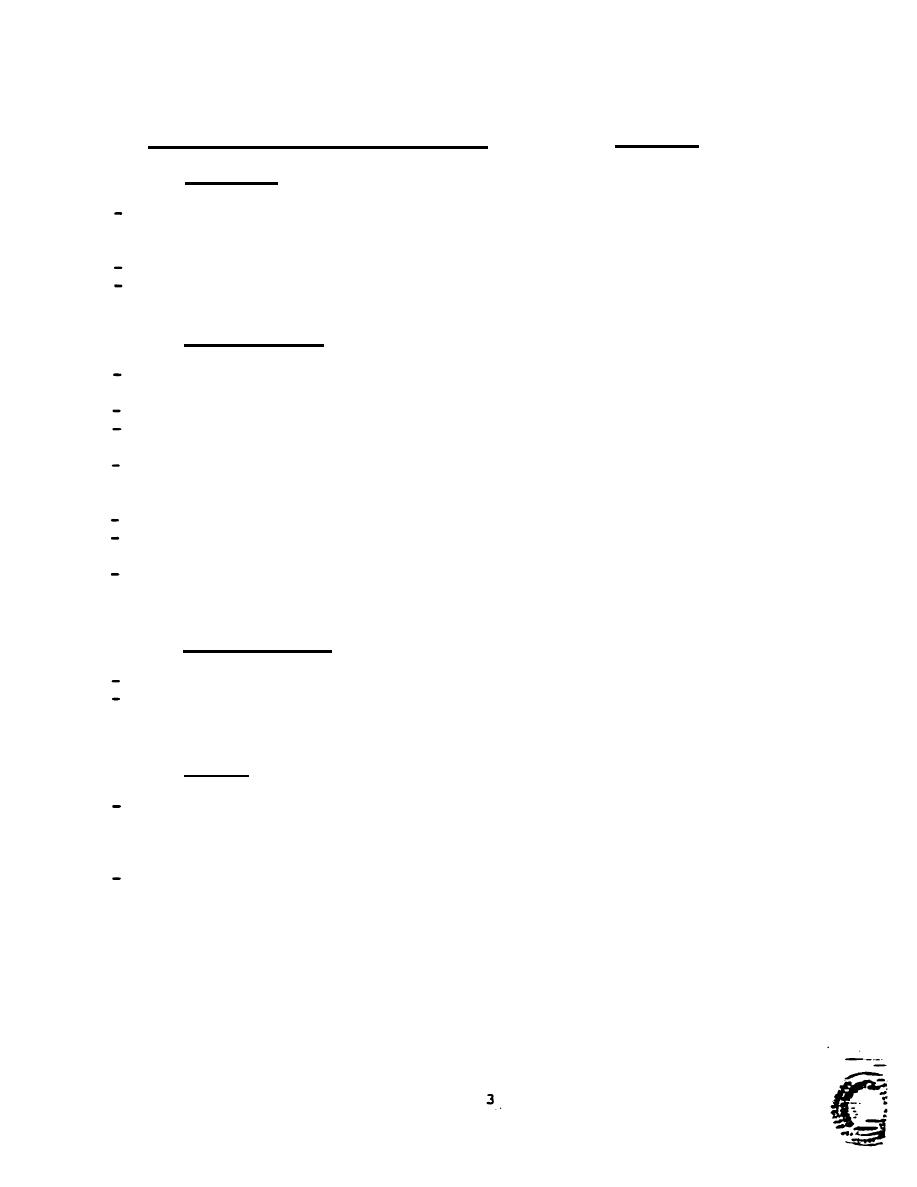

Custom Search
|
|

|
||
 PACNAVFACENGCOMINST 11320.9A
13 MAR 1992
Reference
5.
FIRE AND SMOKE PARTITIONS, FIRE WALLS
(R
a.
Fire Walls
(3), Secs. SOS
Four-hour fire walls must separate
and 506;
b u i l d i n g s into areas not-exceeding the
Table S-C;
maximum floor area allowed.
(1), Sec. 2.3.4
I s parapet required on fire wall?
NFPA 80, App. F-3
A r e doors in fire walls three-hour self- or
automatic-closing?
b.
F i r e Partitions
(R
(2), Sec. 5-2.2.6.1
A r e all vertical stairs or shafts properly
enclosed?
(2), Occupancy Chapter
Are hazardous areas properly enclosed?
( 2 ) , Sec. 5-1.3.4 and
I s corridor fire resistance rating required?
Occupancy Chapter
( 2 ) , Sec. 6-2-3 and
Are fire doors and/or windows of proper rating
shown on door or window schedule and
Occupancy Chapter
specified?
NFPA 80
Are fire doors and windows in listed frames?
( 2 ) , Sec. 5-2.1 and
I s proper door hardware (self-closers, auto-
Occupancy Chapter
matic closures, latches; etc.) specified?
NFPA 90A, Chap. 3
Are heat-activated dampers provided in ducts
p a s s i n g through certain partitions where
required?
C.
Smoke Partitions
(R
A r e smoke partitions required?
( 2 ) , Occupancy Chapter
Doors, windows, and dampers protecting
(2), Sec. 6-3.
openings in smoke partitions must be
s e l f - c l o s i n g or automatic by smoke detectors.
d.
General
(R
I s the fire wall, fire or Smoke partitions
(2), Sec. 6-2.2.2
c o m p l e t e 7 (Does it extend from floor slab
Sec. 6.3.2
t o floor slab or does the ceiling have equal
I s the fire wall, f i r e or smoke partition
c l e a r l y delineated on plans (shaded, cross-
h a t c h e d , labeled)?
Enclosure (2)
|
 |
|
 |
||