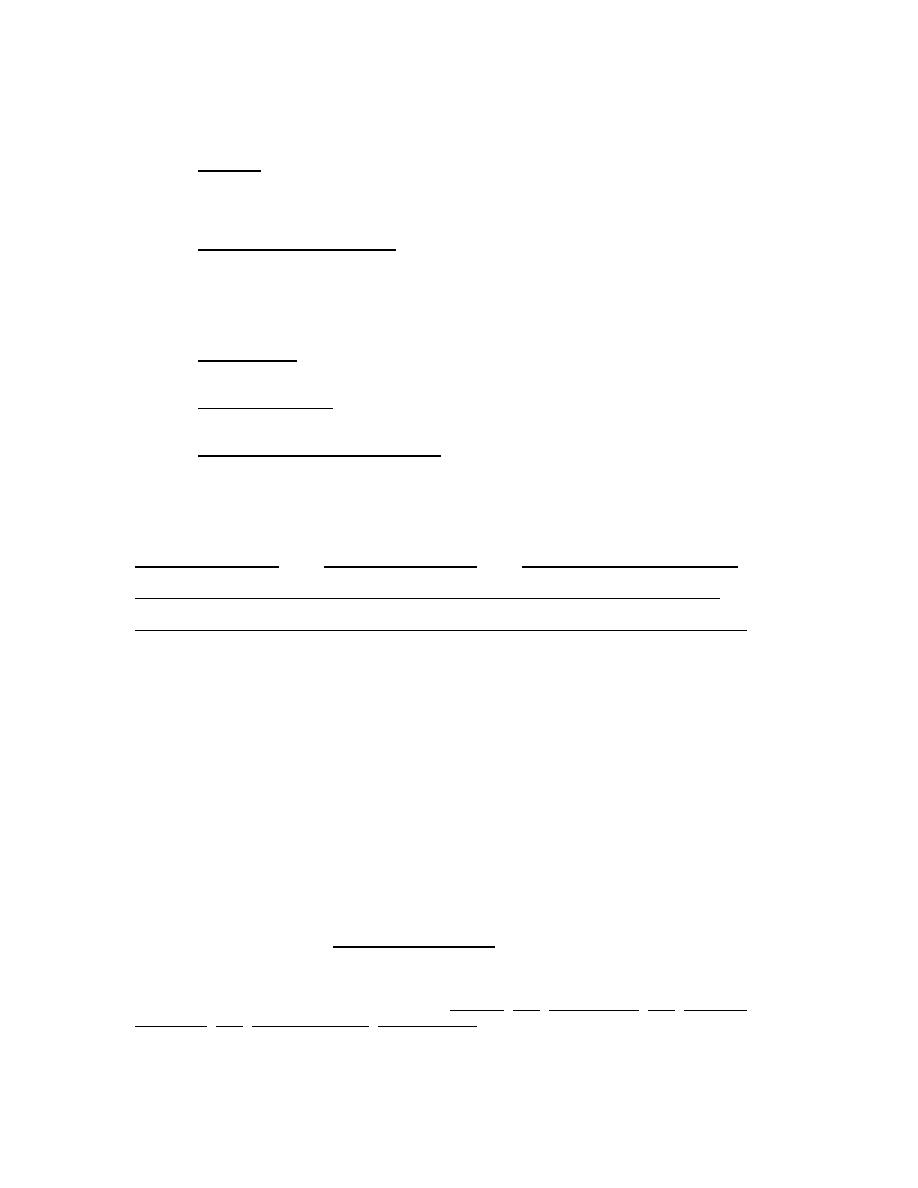

Custom Search
|
|

|
||
 pipelines where interference with other subsurface utilities is possible.
Show profiles for water mains 4 inches and larger.
7.3.3 Loading: Show roof and floor live load (uniform or wheel or other
concentrated live loads) and wind velocity. Show earthquake zone and K, I,
and C values of building(s) designed. Show design wheel loading for
airfield pavements.
7.3.4 Basic Working Stresses: Show classes of concrete, f'c value, and
location where different classes are to be used. Show location and size of
reinforcing steel and structural steel. Indicate location and design
stress in concrete block masonry. Show strength of reinforcing steel and
structural steel. Also, show design stresses of other materials used in
the structural design.
7.3.5 Foundations:
Indicate design soil pressure for footings and design
values for piles.
7.3.6 Stress Diagrams: Provide stress diagrams for trusses, trussed
rafters and trussed frames, etc.
7.3.7 Fallout Shelter Information: Include on the first drawing for
fallout shelters the following information:
a. Each designated fallout shelter area is clearly identified and
meets or exceeds the current requirements as established by the Defense
Civil Preparedness Agency, Washington, D.C.
Shelter Area No.
Protection Factor
Capacity (No. of People)
(Tabulate each shelter area on drawings.
Shelter areas should be
crosshatched or otherwise designated on the architectural drawings.)
b.
Date.
c.
Department of Defense certificate serial number.
d.
Name of certificate holder (printed).
e.
Signature of certificate holder.
7.4
FINAL DRAWINGS:
Complete with 100% review comments incorporated.
7.5 DRAWING SHEETS: Prepare drawings on 24" x 36" "D" size standard
tracing sheets until PACDIV printed sheets supplies are depleted and
directed otherwise at a future date by the Government. Recommend use of
metric size sheets at earliest date for metric projects. "F" size sheets
are acceptable if project justifies it. See Figure 1 of Appendix R for
standard drawing sheet size, Figures 2 and 3 for sample half size title
block and revision block, and Figure 4 for sample vertical title block.
For printing originals, follow the dimensions noted for standard drawing
sheet size; e.g., the 1 1/4" wide border to the trim line on the left side
of the drawing sheet is necessary for hanging the drawings. When it may be
more economical, consult with the PDE on using 28" x 40" sheet sizes. For
example, when the entire facility floor plan will not fit on a 24" x 36"
sheet. (Refer to MIL-HDBK-1006/1, Policy and Procedures for Project
Drawings and Specification Preparation for guidance.)
7-6
|
 |
|
 |
||