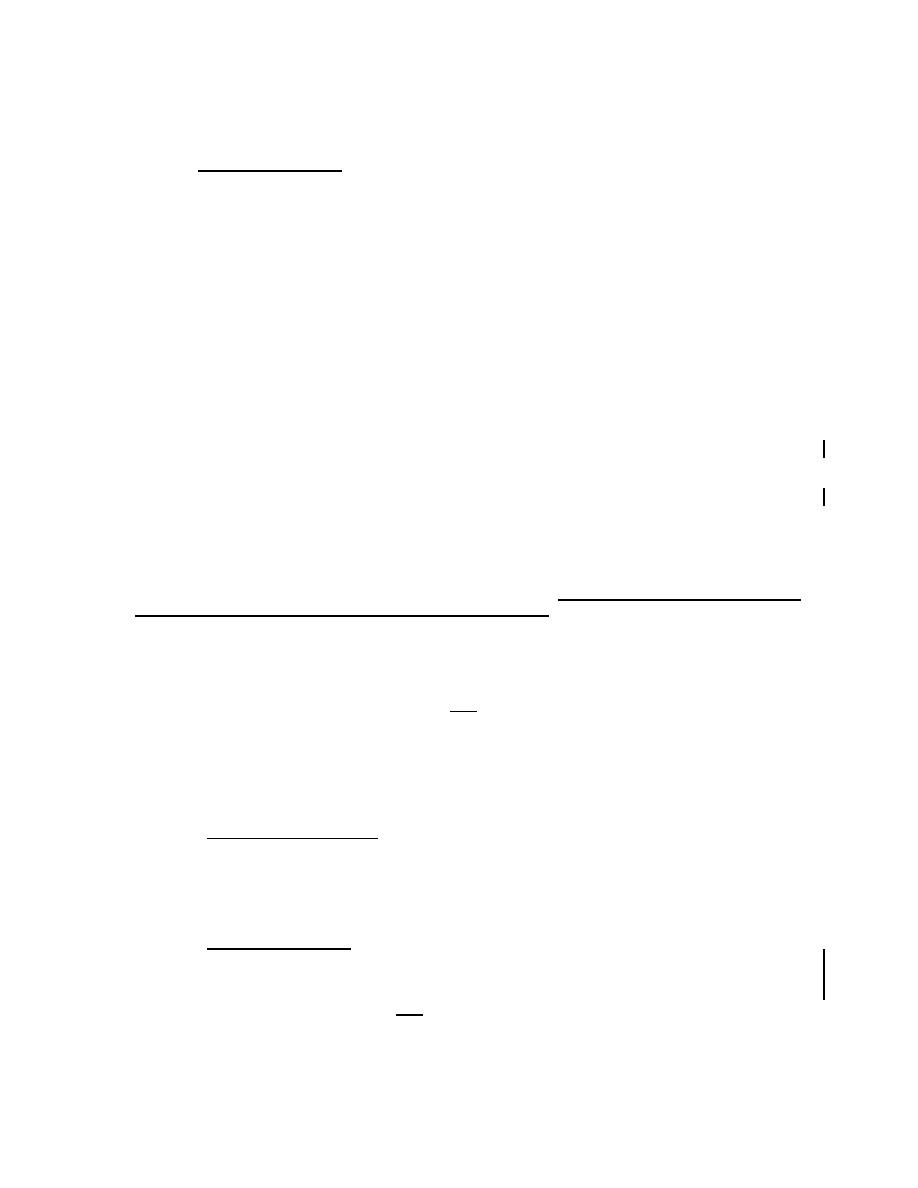

Custom Search
|
|

|
||
 d. Cross sections and profiles:
exaggerated scales to show
conditions.
7.7.6
Maps and Surveys:
a.
General:
1 inch = 100, 200, or 500 feet.
b.
Site planning: 1 inch = 200 feet.
c.
Detailed design: 1 inch = 20, or 40 feet.
7.8 USE OF PASTE-ONS AND STICK-ONS: Do not use adhesives, decals,
paste-ons, or stick-ons on original drawings unless vellum or mylar
replacement is made. In this case the original is destroyed and the
replacement becomes the new original.
7.9 NAVFAC DRAWING NUMBERS: NAVFAC Drawing Numbers can be obtained from
the PACNAVFACENGCOM Plan Files when the total number of sheets in a
contract has been firmly established, generally near the time for 100%
submittal.
7.10 PACNAVFACENGCOM SKETCH NUMBERS FOR IFB/RFP/SEI PACKAGES: Sketch
numbers for existing condition or requirements drawings for Invitation for
Bids (IFB), Request Fee Proposal (RFP), and Site Engineering Investigation
(SEI) projects shall be obtained from PACNAVFACENGCOM Plan Files. Note:
Applicable to only drawings without NAVFAC numbers.
7.11 CONSTRUCTION CONTRACT NUMBER AND SPECIFICATION NUMBER: The
construction contract and specification numbers will be in the "SCOPE." Do
not confuse the construction contract number with the A-E contract number.
7.12 SHEET NUMBERS: In numbering the sheets, show the basic sheet number
and the total number of drawings on ALL sheets. For example, if there are
a total of 130 sheets in the set of drawings, the first sheet should bear
"Sheet 1 of 130" and the last sheet "Sheet 130 of 130".
7.13 DESIGNATION OF TYPE OF DESIGN: Use "A-1", "M-1", "FP-1", "ENV-1",
etc., as designations for architectural, mechanical, fire protection,
environmental, etc., drawings. Do not use multi-level designations such as
"A-1.1", "A-2.11", etc. Place these designations outside and adjacent to
the title block as shown in Figures 2 and 3 of Appendix R, and use in
conjunction with MIL-HDBK-1006/1, Figure 1, Symbols to Identify Sections,
Elevations, and Details.
7.14
DRAWING REVISIONS:
7.14.1 Space for Revisions: The revision block location, size, and format
shall be as shown in Appendix R. If the revision block is located at the
lower right hand corner, list the first revision on the bottom line,
working upward for consecutive revisions. If the revision block is located
at the top right hand corner, start the first revision on the top line,
working downward for consecutive revisions.
7.14.2 Making Revisions: Revision Block notations indicating the revision
letter to each drawing will always start with the letter "A" and a revision
date for the initial (first) set of revisions. Subsequent revisions will
be lettered as "B", "C", etc. on different dates. Revisions made on a
certain date shall have only one revision letter associated with it.
(Example: Revisions made on 8 Feb 93 shall only have the revision letter
7-9
|
 |
|
 |
||