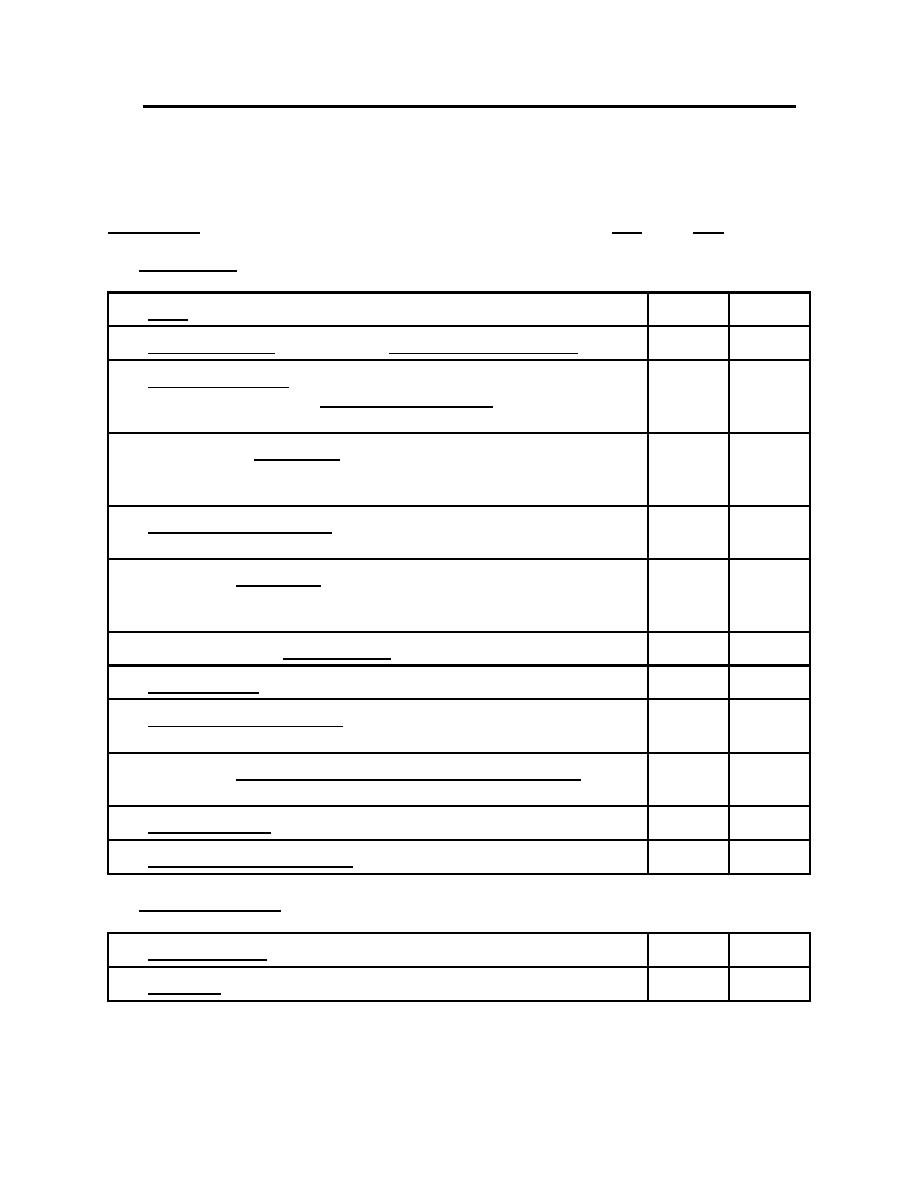

Custom Search
|
|

|
||
 I. PACNAVFACENGCOM REDICHECK COORDINATION REVIEW CHECKLIST
Project Title: __________________________________________________________________
Activity/Location:
____________________________________________________________
Reviewer's Signature: ________________________________
Date: __________________
Review Item
Chk
N/A
6.
Electrical Plan. Verify:
a.
Notes are referenced and clearly stated.
b.
Structural supports are provided for electrical equipment on roof.
c.
Electrical floor plans are identical to architectural and mechanical.
Check that the location of floor mounted equipment is consistent between
disciplines.
d.
The location of light fixtures matches architectural and reflected ceiling
plan and that light fixtures do not conflict with the structure or
mechanical HVAC system.
e.
Major pieces of equipment have electrical connections and phases and
voltages are consistent with other discipline schedules.
f.
Locations of panel boards are consistent with architectural, mechanical,
and plumbing floor plans and the panel boards are indicated on the
electrical riser diagram.
g.
Sufficient space for electrical panels to fit.
h.
Electrical panels are not recessed in fire rated walls.
i.
Exterior electrical equipment locations with site paving, grading, and
landscaping plans.
j.
Locations of electrical conduit runs, floor trenches, and openings with
structural plans.
k.
Electrical controls for mechanical equipment.
l.
Existing communications lines are suitable for control system use.
7.
Kitchen/Dietary Plan. Verify:
a.
Equipment layout matches architectural plans.
b.
Equipment is connected to utility systems.
6
APPENDIX I
|
 |
|
 |
||