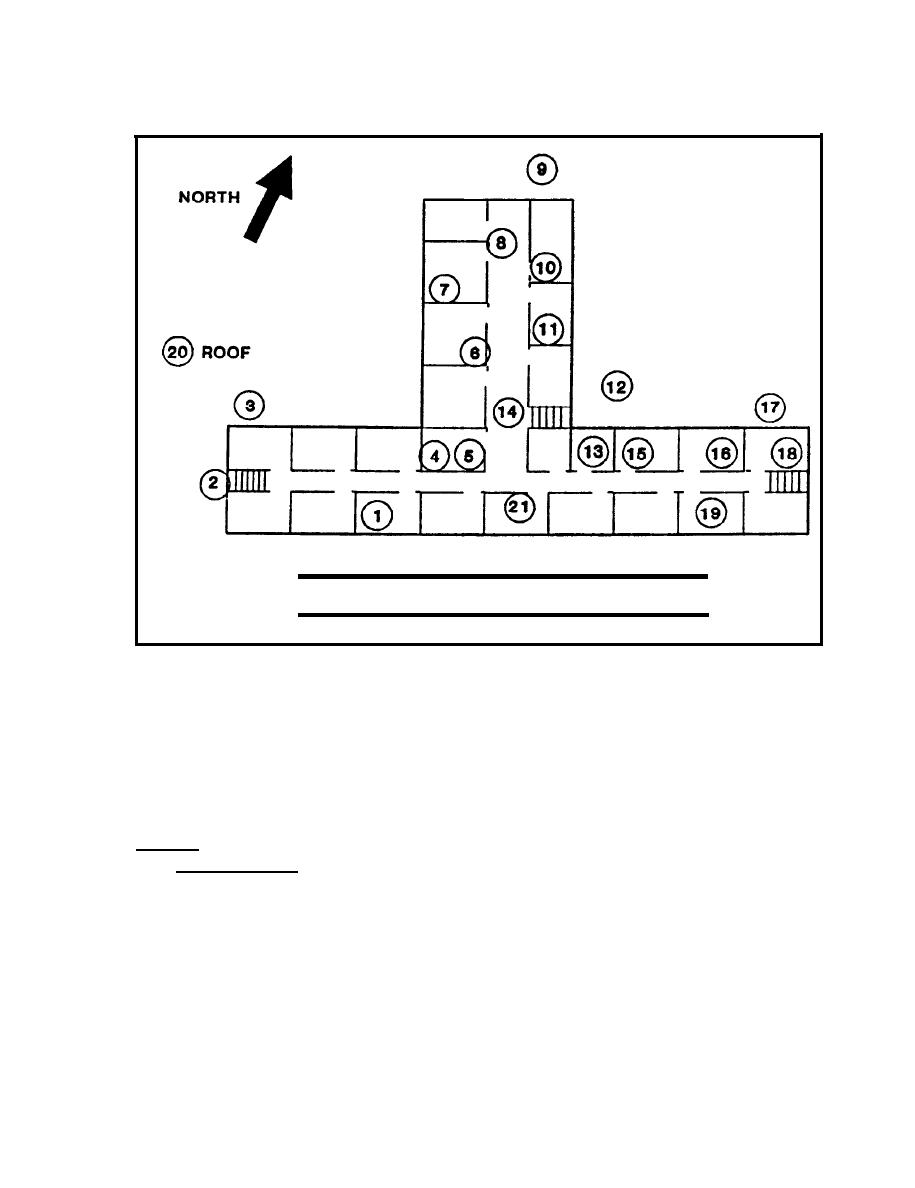

Custom Search
|
|

|
||
 DEFICIENCY LOCATION PLAN
BUILDING No 320 Scale 1":30'
Figure 4-4
Facility Condition Report - Coded Floor Plan
reported deficiencies within the Facility.
4.2 REPORT PREPARATION. A complete Facility Condition Report package is com-
prised of three (3) essential documents. These documents reflect the results of inspec-
tions for structural, electrical, mechanical and roofing disciplines. Most facilities
require all four (4) disciplines. A complete Inspection Report package will include in-
dividual "Facility Condition Detailed Deficiency List" and "Facility Inspection Check-
lists" for each facility accompanied by a "Facility Condition Summary Sheet." The
Detailed Deficiency List depicts findings by discipline. The Summary sheet combines
all disciplines depicting overall condition and craft area workload on a single sheet of
paper. Floor plans, etc. may be attached as part of the package. The Detailed Deficien-
cy List form may also be used to report PMI work that is beyond the scope of the PMI
work authorization. These reports are made a part of the Facility File.
Facility Files should contain complete data on all facility deficiencies. It is the central
reference point for all Inspection Reports, customer Work Requests, and Emergency/
Service work authorizations.
4-5
|
 |
|
 |
||