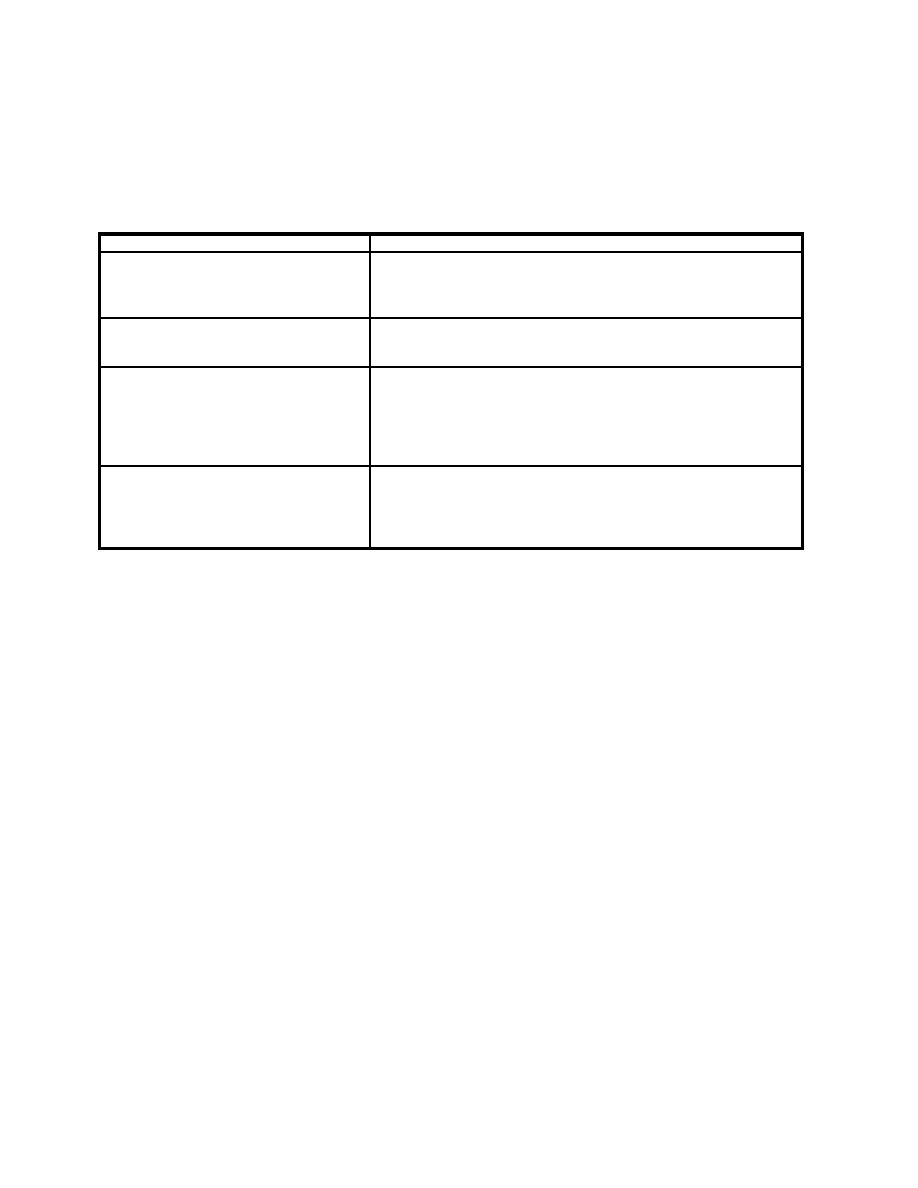

Custom Search
|
|

|
||
 MIL-HDBK-1013/12
Table 1
Wall Construction
Wall System
Construction
Wood Frame
1-inch (25-mm) tongue-and-groove wood siding
over 3/4-inch (19-mm) plywood (exterior) on 2-
inch by 4-inch (50-mm by 100-mm) stud framing
with plaster board on the interior.
Unreinforced Brick
At least 8 inches (200 mm) of brick
interlocked between the inner and outer
layers.
8-inch (200-mm) Reinforced
8-inch (200-mm) concrete block (or concrete
Concrete Block
masonry unit) with No. 4 (1/2-inch (12.7-mm)
diameter) reinforcing steel bars threaded
through block cavities filled with mortar or
concrete and with horizontal joint
reinforcement at every course.
8-inch (200-mm) Reinforced
8-inch (200-mm) concrete reinforced with No. 4
Concrete
(1/2-inch (12-mm) diameter) reinforcing steel
bars, 9 inches (230 mm) on center, in each
direction and staggered on each face to form a
grid about 4-1/2 inches (115 mm) square.
28
|
 |
|
 |
||