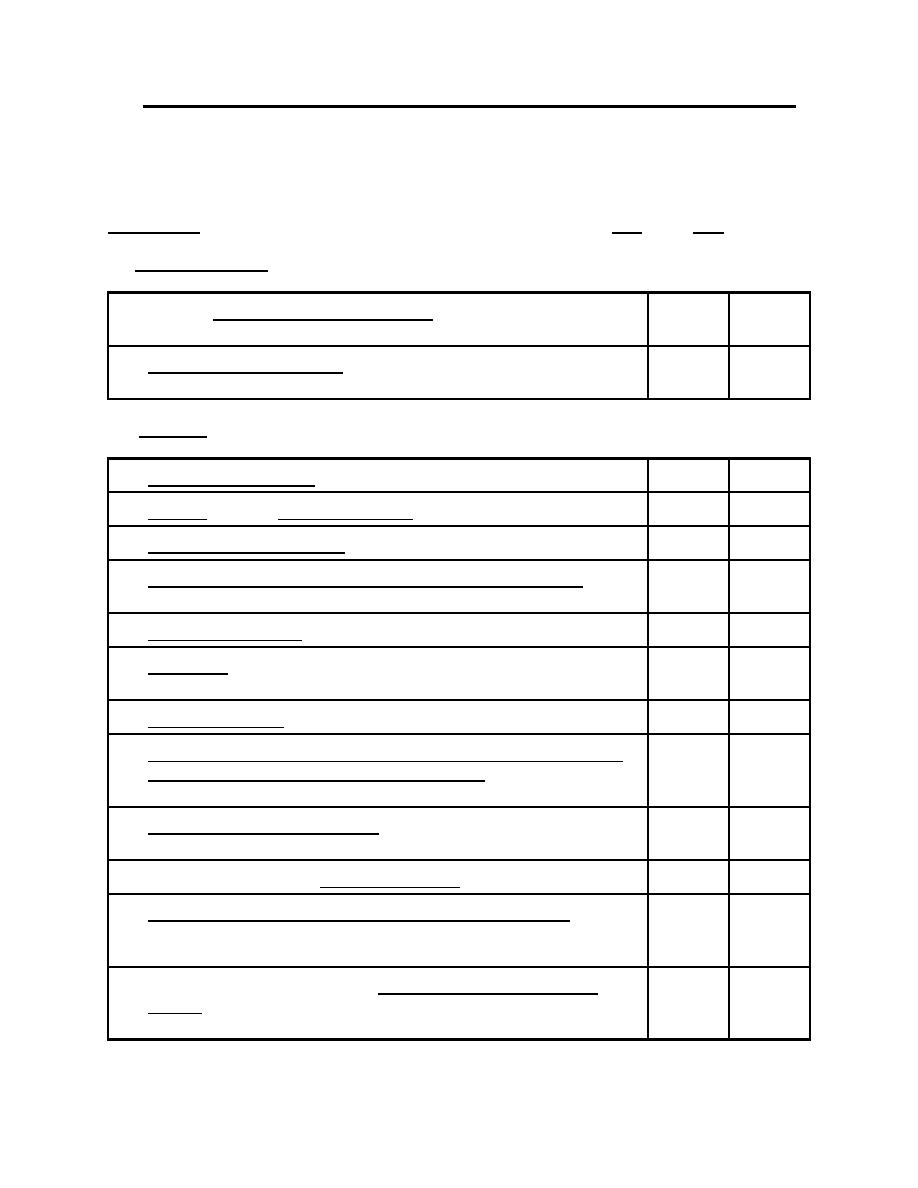

Custom Search
|
|

|
||
 I. PACNAVFACENGCOM REDICHECK COORDINATION REVIEW CHECKLIST
Project Title: __________________________________________________________________
Activity/Location:
____________________________________________________________
Reviewer's Signature: ________________________________
Date: __________________
Review Item
Chk
N/A
1. Preliminary Review
a.
Compare specifications and drawing index to verify all drawing sheets
are accounted for and subtitles are same.
b.
Brief through the set of plans (spending no more than one minute/sheet)
to become familiar with the project.
2.
Civil Plan. Verify:
a.
Property line dimensions on site plan against architectural.
b.
Building is located behind setback lines.
c.
Existing and proposed grades are shown and identified.
d.
Limits of construction, clearing, grading, sodding, grass or mulch are
shown and are consistent with other disciplines.
e.
Existing and new work is clearly identified on site plan.
f.
Utility lines (underground power, telephone, water, sewer, gas, storm
drain, fuel lines, grease traps and fuel tanks).
g.
Existing utility lines capable of handling new loads.
h.
Existing power/telephone poles, pole guys, street signs, drainage inlets,
valve boxes, manhole castings and other structures do not interfere with
new driveways, sidewalks, or other site improvements.
i.
Fire hydrants and street light poles do not conflict with other
aboveground items.
j.
Profile sheets show other underground utilities and avoid conflicts.
k.
Horizontal distances between drainage structures and manholes match
scaled dimensions and stated dimensions on both plan and profile sheets.
l.
Provisions have been included for adjusting valve box and manhole
castings (sewer, power, telephone, drainage) to match final or finish
grade of pavement, swales, or sidewalks.
1
APPENDIX I
|
 |
|
 |
||