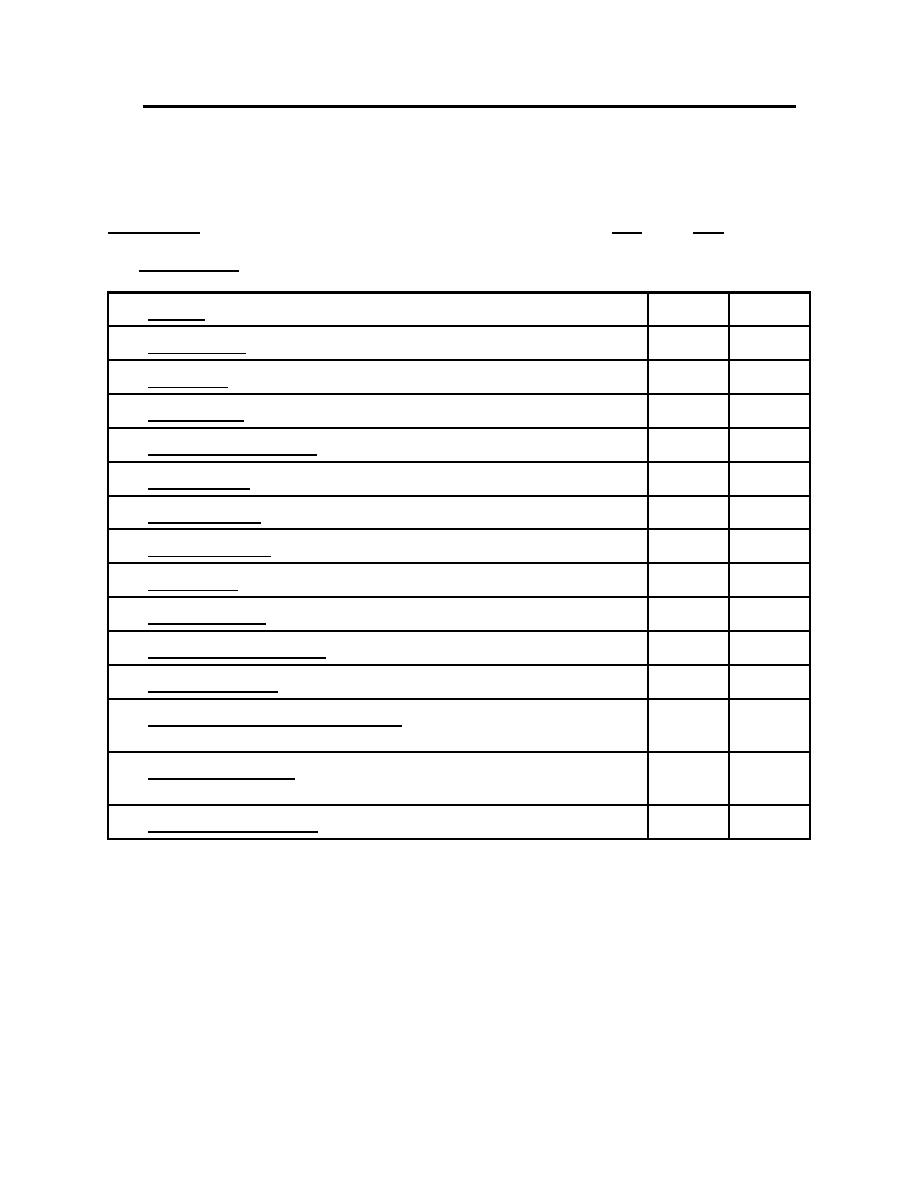

Custom Search
|
|

|
||
 I. PACNAVFACENGCOM REDICHECK COORDINATION REVIEW CHECKLIST
Project Title: __________________________________________________________________
Activity/Location:
____________________________________________________________
Reviewer's Signature: ________________________________
Date: __________________
Review Item
Chk
N/A
3.
Structural Plan. Verify:
a.
Sections are properly labeled.
b.
Drawing notes do not conflict with specifications.
c.
Dimensions match architectural.
d.
Perimeter slab matches with architectural.
e.
Depressed or raised slabs are indicated and it matches architectural.
f.
Slab elevations with civil and architectural.
g.
Foundation piers are identified and sized on schedule or plan.
h.
Foundation beams are identified and sized on schedule or plan.
i.
Column lines with architectural plan.
j.
Column locations are the same with architectural.
k.
Column lines and columns on roof framing plan with foundation plan.
l.
Perimeter roof line with architectural roof plan.
m. Columns, floor beams and roof beams are listed in column and beam
schedules.
n.
Length of all columns in column schedule. Match the length shown in
section and the elevations shown on plans.
o.
Expansion joint locations with architectural.
2
APPENDIX I
|
 |
|
 |
||