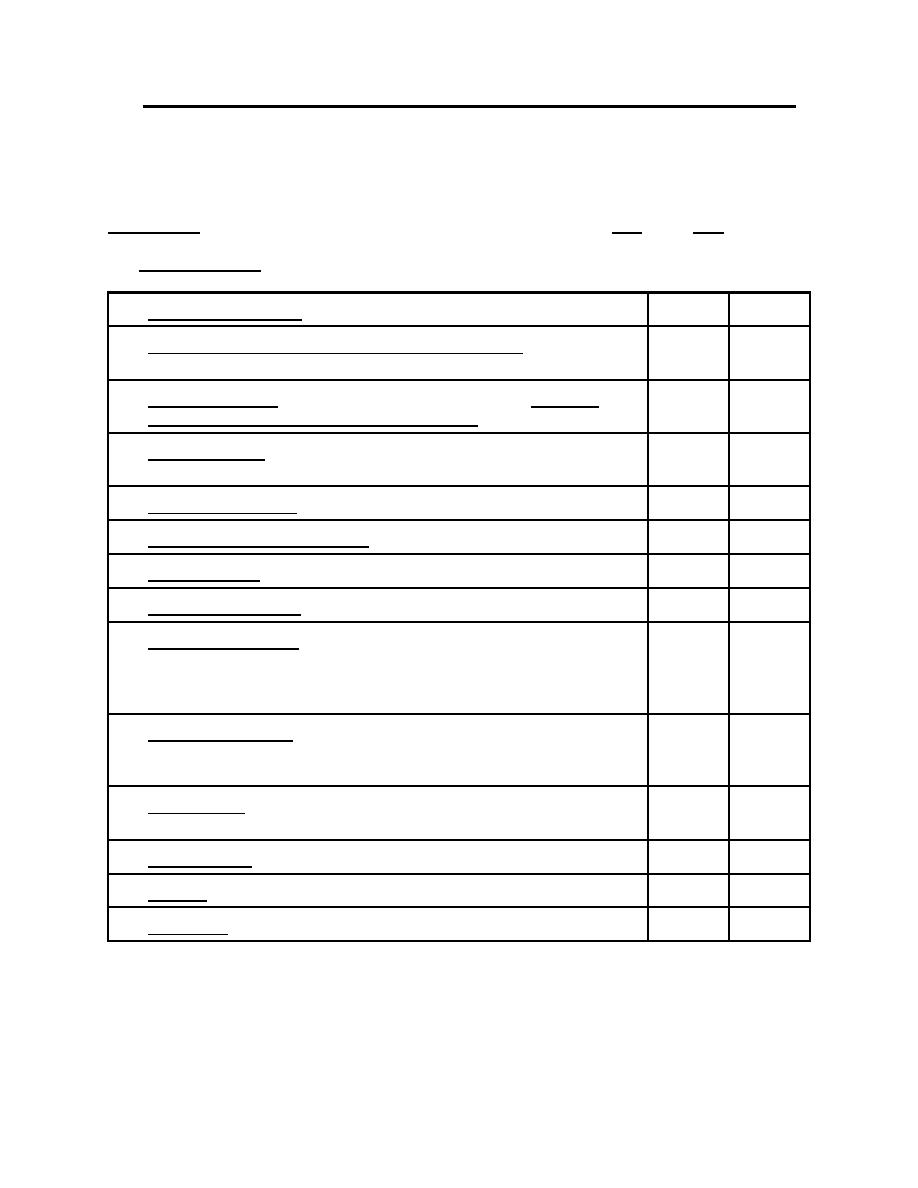

Custom Search
|
|

|
||
 I. PACNAVFACENGCOM REDICHECK COORDINATION REVIEW CHECKLIST
Project Title: __________________________________________________________________
Activity/Location:
____________________________________________________________
Reviewer's Signature: ________________________________
Date: __________________
Review Item
Chk
N/A
4.
Architectural Plan. Verify:
a.
Existing and new work is clearly identified on site plan.
b.
Columns, bearing walls and overall building dimensions match with
structural.
c.
Building elevations with floor plans. Check in particular roof lines,
window and door openings, and expansion joints.
d.
Building sections with elevations and plans. Check roof lines, windows
and door openings, and expansion joints.
e.
Building wall sections with structural building sections.
f.
Openings for windows and doors match structural.
g.
Expansion joints are continuous throughout the building.
h.
Large scale floor plans with small scale floor plans.
i.
Reflected ceiling plan with architectural floor plan to ensure no variance
with rooms. Check ceiling materials with finish schedule, check light
fixture layout with electrical, check ceiling diffusers/registers with
mechanical, check soffits and location of vents.
j.
Room finish schedule information including room numbers, names of
rooms, finishes and ceiling heights. Look for omissions, duplications,
and inconsistencies.
k.
Door schedule information including sizes, types, labels, etc. Look for
omissions, duplications, and inconsistencies.
l.
Fire rated walls match with mechanical plans.
m. Cabinets will fit.
n.
Dimensions.
3
APPENDIX I
|
 |
|
 |
||