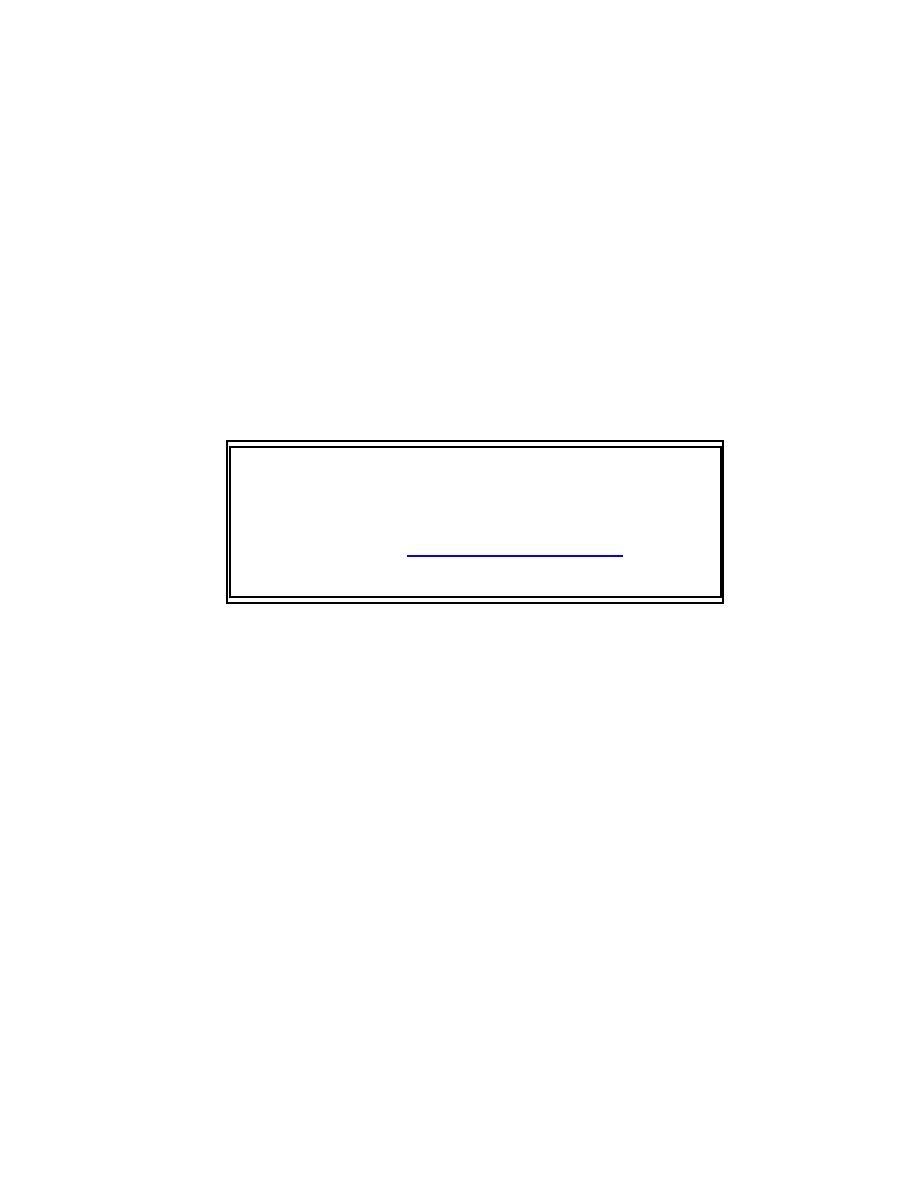

Custom Search
|
|

|
||
 e. Complete plotting instructions, i.e., AutoCAD color to weight mapping, etc..
5. COMPOSITION OF FILES
5.1 Project Drawing Characteristics
a. Project Drawings, drawing files, and other graphic intelligence files shall be
created in accordance with the Station/Activity preference, where same exists,
regarding layer/level, line weight and plotting information, etc.. Where no
Station/Activity preference exists, files shall be created in accordance with the
Tri-Service A/E/C CADD Standards, latest release, as published by the Tri-
Service CADD/GIS Technology Center. For more information on the Tri-Service
A/E/C CADD Standards and/or a copy on CD-ROM, contact:
Tri-Service CADD/GIS Technology Center
Attn: CEWES-IM-DA/Spangler
3909 Halls Ferry Road
Vicksburg, MS 39180-6199
Phone: 1-800-522-6937 x6783
e-mail: spangls@ex1.wes.army.mil
Home Page: http://tsc.wes.army.mil
b. Drawings: Shall be modular in construction and content with respect to the
various text, symbols, blocks, attributes and individual drawing entities. The A-E
shall institute a quality control program to insure maximum modularity.
c. Symbols and Blocks: Consisting of various groupings of entities, as required,
and showing functional definitions or "blocks" of each drawing. (For example,
for a Mechanical Drawing defining a chilled water piping system, a block may
consist of predefined entity groupings representing pumps and valves.)
Symbols and blocks utilized to produce a Drawing shall be furnished separately
as parts of a symbol library and shall identify all individual entities utilized to
construct the symbol or block, in order to facilitate future editing and/or
reconstruction.
6. PROJECT SCHEDULE
6.1 Project Design Schedule And Phase.
The Project schedule shall be separated into two distinct parts, subject to variations
relating to the A-E Contract and to the A-E Scope of Work.
209
|
 |
|
 |
||