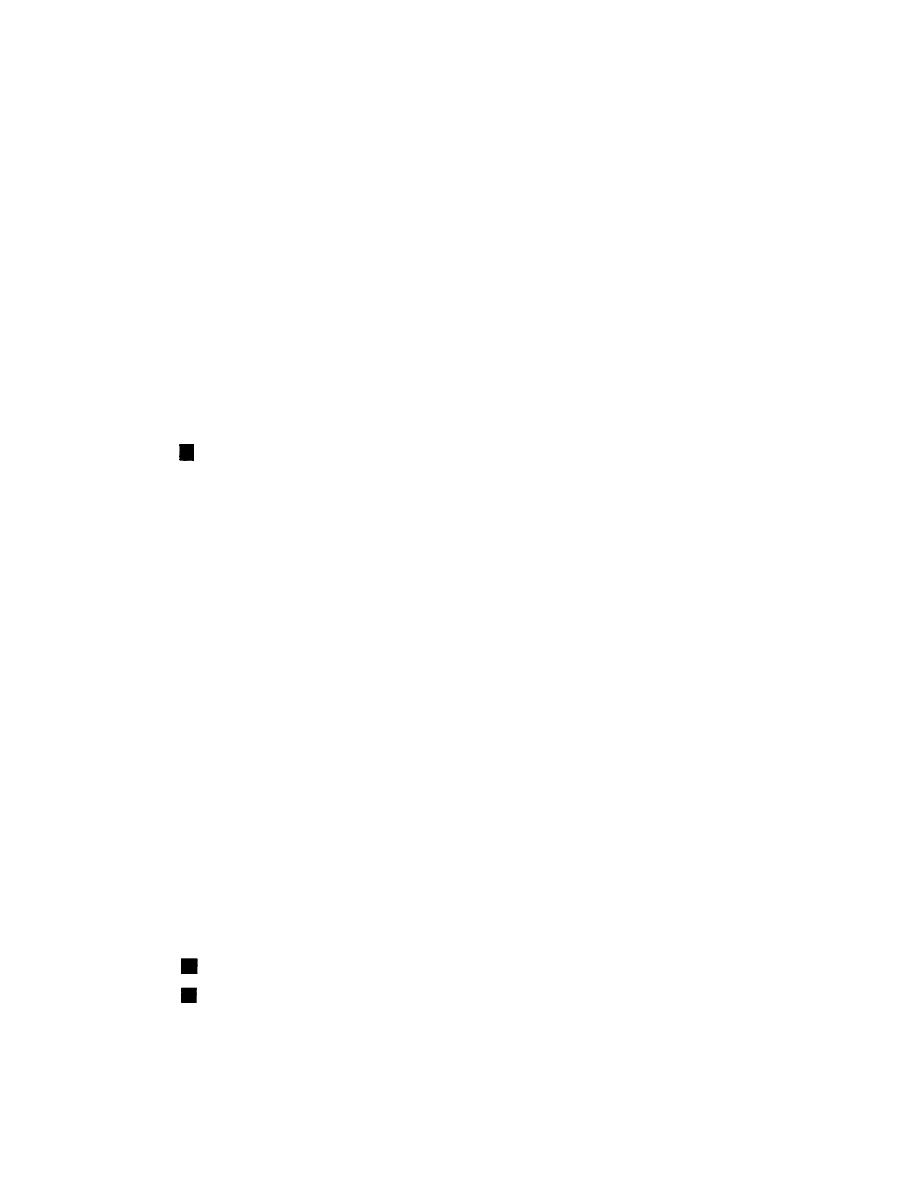

Custom Search
|
|

|
||
 3.7 INSPECTION PROCEDURE:
Begin inspection by talking to the facility point-of-contact and other knowledgeable
facility occupants about current and past facility problems. Ask specifically about:
n Structural:
Safety hazards
Roof or other leaks - note locations of these from the inside so you
know where to look for a cause of the problem from the outside
n Mechanical:
Safety hazards
Air temperature
Plumbing problems
Electrical:
Safety hazards
Flickering lights or other electrical devices
Sparks from panels, lights, or outlets
Using Inspection Guides from Chapter 4, conduct physical inspection of the
facility. As you inspect the facility, fill out Inspection Report forms with the required in-
formation. Mark the floor plans to note deficiency locations. Each system related to
your trade should be checked as a whole (heating system, lighting system, window sys-
tem, etc.). Start from the outside of the facility and work in.
n Walk around the outside of the facility inspecting the exterior:
n Go into the facility:
n Start at lowest floor and inspect all spaces on the floor, including all:
Open areas
Rooms
Areas above drop ceilings
Closets
Mechanical rooms
n Continue inspecting floors until all have been done:
Inspect attic space (crawl in it if you can't walk through it):
Inspect roof:
n Inspect under the facility, crawl in crawl spaces where found:
3-5
|
 |
|
 |
||