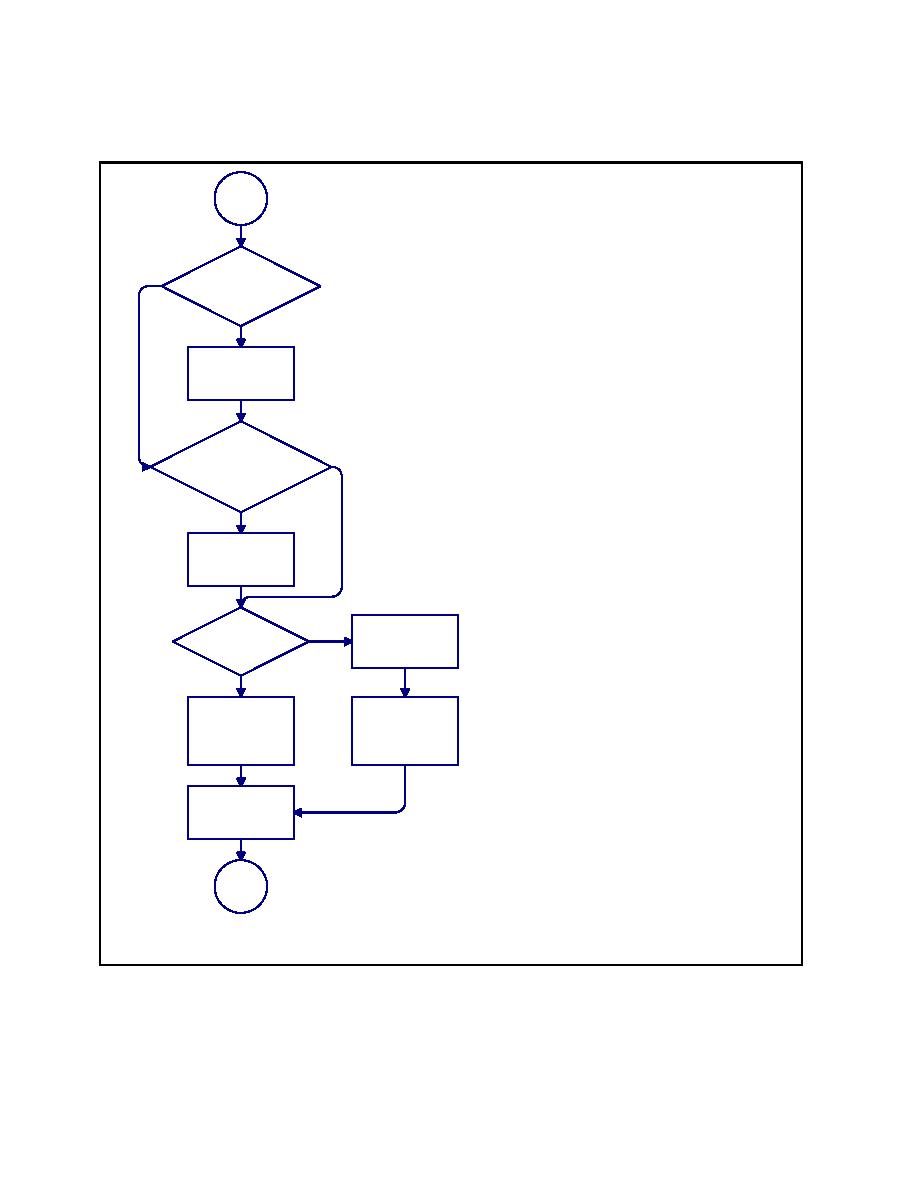

Custom Search
|
|

|
||
 MIL-HDBK-1013/12
<1> Is the Construction Retrofit? If the
project involves retrofitting an existing
Start
facility with security glazing, go to <2>.
For a new facility, proceed to <3>.
<2> Consider Cost of Hardening Wall? If
the design basis threat includes forced
entry or ballistic tactics, determine if the
<1> Is the
No
wall needs hardening to provide
Construction
protection equivalent to the glazing
Retrofit?
system. If wall hardening is warranted,
include the cost in the installation cost
Yes
estimate. Proceed to <3>.
<2> Consider
<3> Does the Glazing System Weigh Over
Cost of Hardening
250 lb (110 kg)? For a glazing system
Wall
that weighs more than 250 lb. (110 kg),
go to <4>. Otherwise, proceed to <5>.
<4> Include Cost of Special Handling. To
handle the heavy glazing cross-section,
<3> Does the
the installation crew will require an
No
Glazing System Weigh
additional worker or special handling
Over 250 lb?
equipment. Include this cost in the
installation cost estimate.
Yes
<5> Is Frame Cast in Place? The design of
a new facility may allow a glazing sub-
<4> Include Cost
frame to be cast into a concrete wall. If
of Special
this is the case, go to <6>. Otherwise,
Handling
proceed to <7>.
<6> Include Cost of Aligning Sub-Frame in
Form. For cast in place, workers must
<5> Is
<7> Include Cost
No
align a sub-frame in the wall form work.
Frame Cast In
of Preparing Wall
Include this cost in the installation cost
Place?
for Anchorage
estimate. Proceed to <9>
Yes
<7> Include Cost of Preparing Wall for
Anchorage. Wall preparation covers
<6> Include Cost
<8> Include Cost
drilling holes for anchor bolts. Include
of Aligning
of Aligning and
this cost in the installation cost estimate.
Sub-Frame in
Anchoring Frame
Proceed to <8>.
Form
<8> Include Cost of Aligning and
Anchoring Frame. The frame must be
properly aligned and anchored in a wall
<9> Calculate
opening so as to avoid stressing the
Installation Cost
glazing. Include this cost in the
installation cost estimate. Proceed to
<9>.
<9> Calculate Installation Cost. Total the
Stop
costs associated with installation and
enter the value in field (e) on the
Installation Cost worksheet (see
Appendix B for all worksheets). Return to
Figure 34.
Figure 40
Process Chart and Description: Installation Cost Estimate Procedure
90
|
 |
|
 |
||