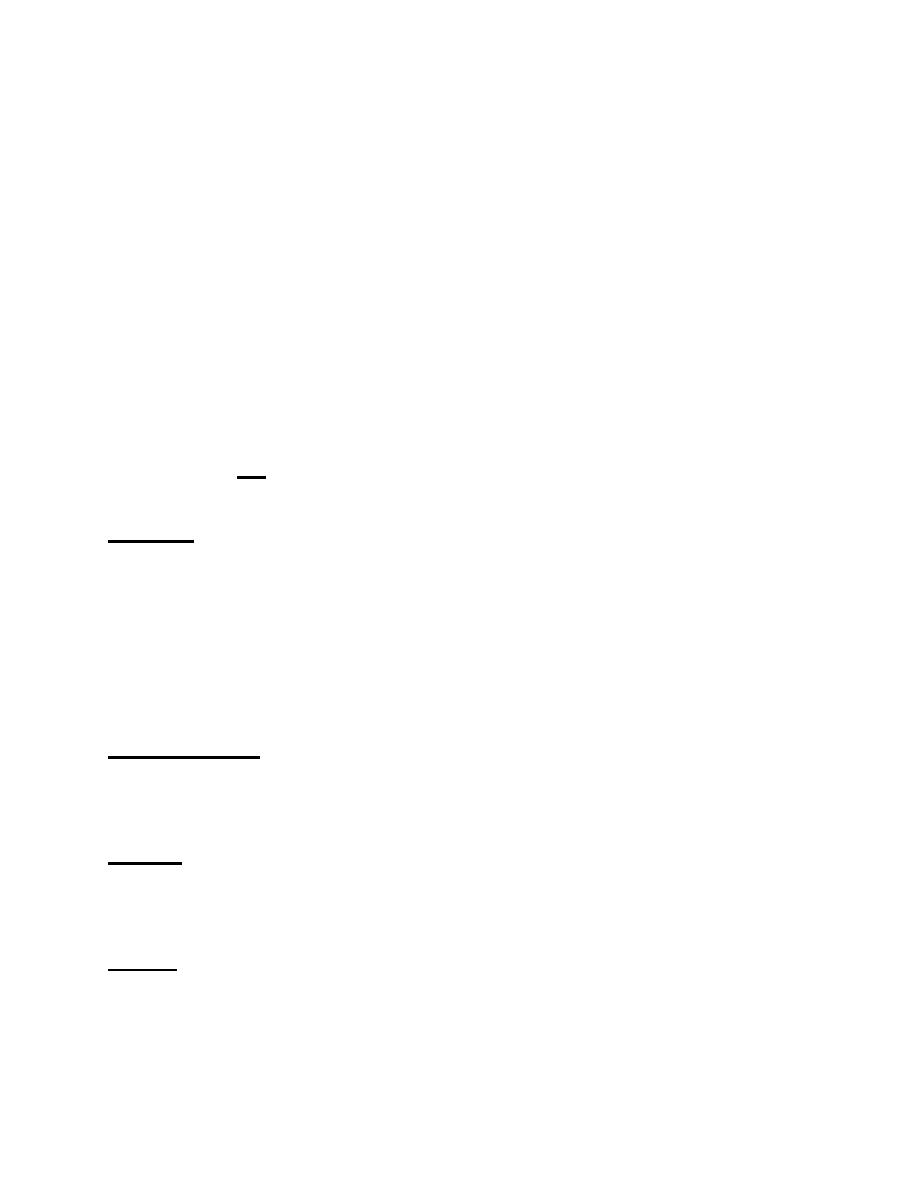

Custom Search
|
|

|
||
 F.
SPECSINTACT submittal register of submittals required of the Contractor by the project
specifications, with those items noted which require approval by the Contracting Officer
G.
Final architectural finish boards(s), three (3) copies, showing samples of proposed interior and
exterior building finishes as outlined in Appendix III.
H.
Rationale for the construction duration as stated in the project information sheet, clearly showing
consideration of availability of materials, site conditions, seasonal conditions and length of
construction for major systems. A simple time-loaded bar chart is a suggested format
I.
Documentation that provides proof that the Quality Assurance/Quality Control Plan, as submitted
and approved, has been accomplished (See Section 2.3.C)
J.
Fire Protection Certification (See Section 2.11)
K.
Geotechnical Certification (See Section 3.18.2)
L.
Automatic Temperature Controls: The written sequence of operation, and an I/O Point Schedule,
for the Direct Digital System (DDC) automatic temperature control system shall be shown on the
drawings (Not in the specifications). As far as possible, the sequence of operation shall be written
alongside with the schematic control diagram.
3.6.3 Procedures
A.
The A/E shall deliver to the AIC/EIC the documents indicated in the "Contract Submission
Requirements List".
B.
The DRC Program will be used for all review comments. The A/E shall use the DRC Program
for responding to all review comments.
C.
If the submission is determined to be inadequate, it will be returned for resubmission.
3.7
Final Submission
A submission of the A/E's construction documents and a cost estimate that is complete and ready for advertising
and bidding.
3.7.1 Objective
To allow the Government to successfully bid and award a construction contract for the work described in the
"Statement of Architect/Engineer Services".
3.7.2 Contents
A.
Original Mylar project drawings, full size, signed by a legally responsible officer of the A/E firm,
in accordance with Section 4.10 and with MIL-HDBK-1006/1
B.
Copies of the project drawings, printed at half size
34
|
 |
|
 |
||